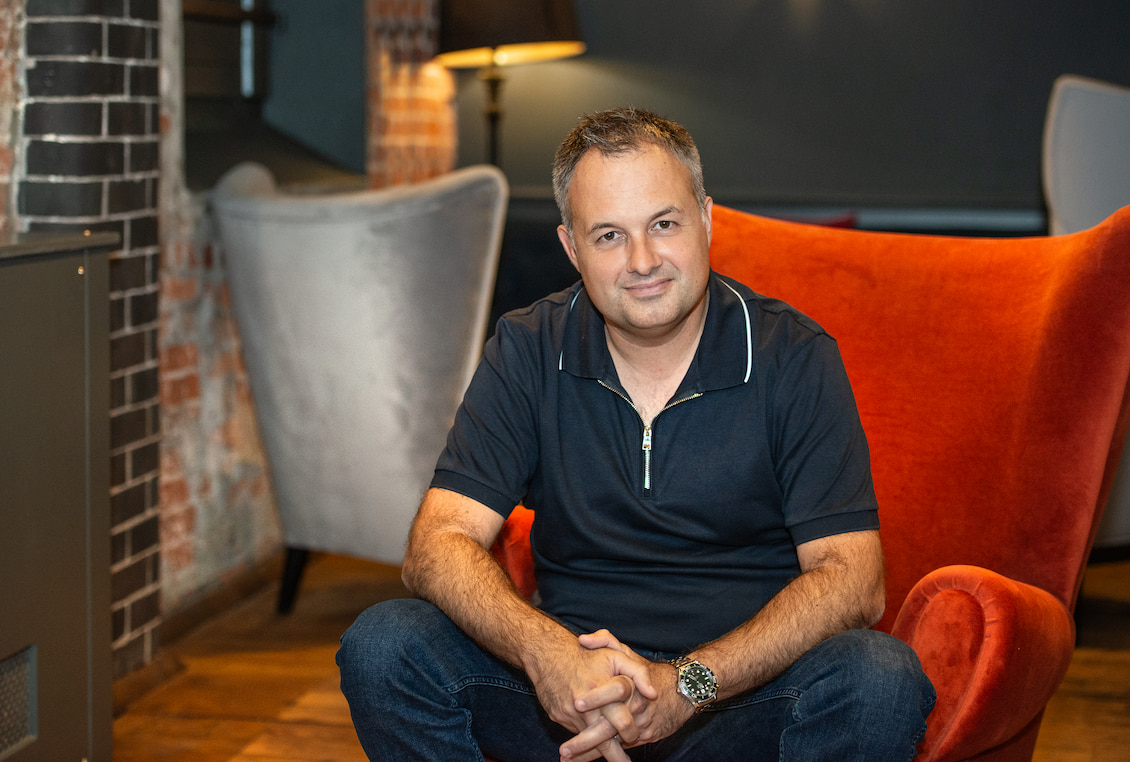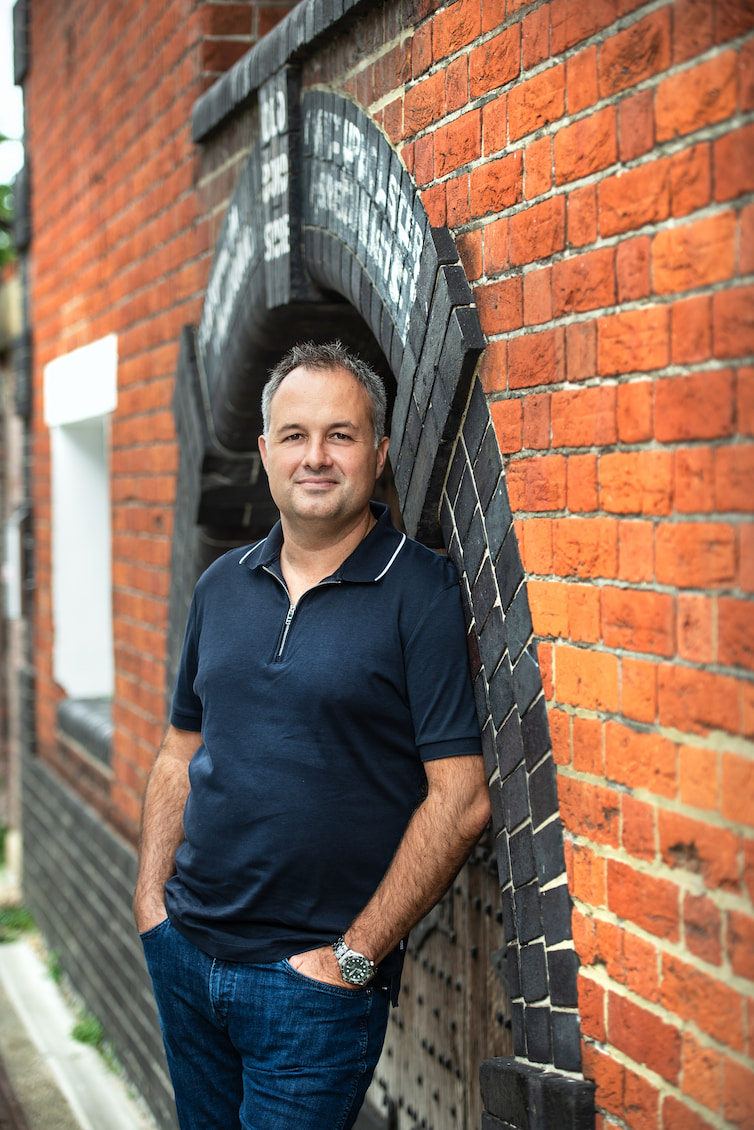Welcome to our Little Black Book, an inspirational series of business stories and insights from our brilliant members.
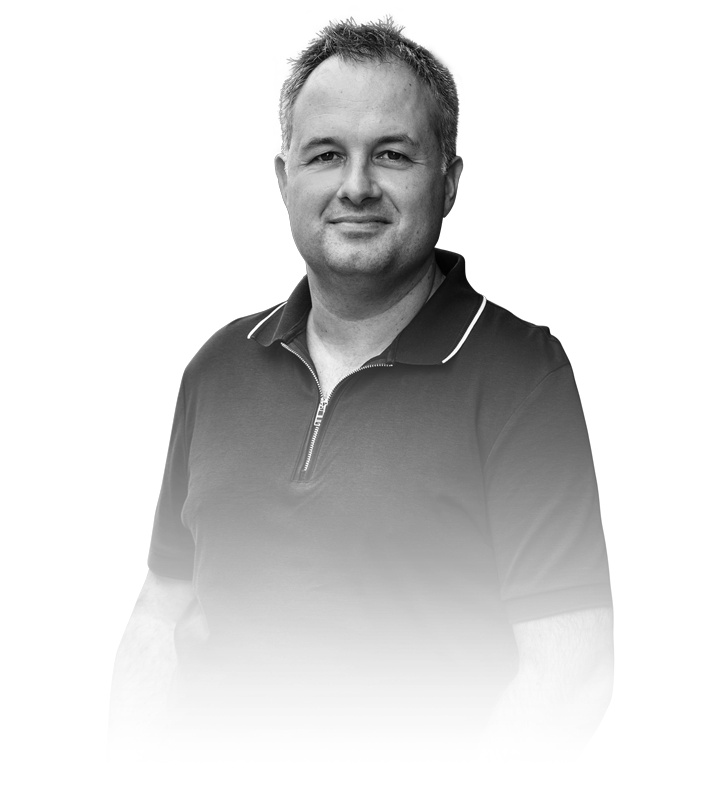
Paul Gallie on developing collaborative architecture
Managing Director - PMG Architecture
Paul Gallie first stepped on the architectural ladder 23 years ago when he began his career working for his father who is a Structural Engineer. Many years of experience in architectural practices and developers followed, laying the foundations for Paul to start his own company, PMG Architecture, three years ago.
With a collaborative approach to design, combining creativity with practicality and technical expertise, Paul and his team deliver a full range of professional architectural and project management services to private, commercial, and developer clients from concept to completion.
Connect on LinkedInDo you want more articles like this in your inbox? If so then register below...

Discover more of their secrets of success

Alec Smith
Read more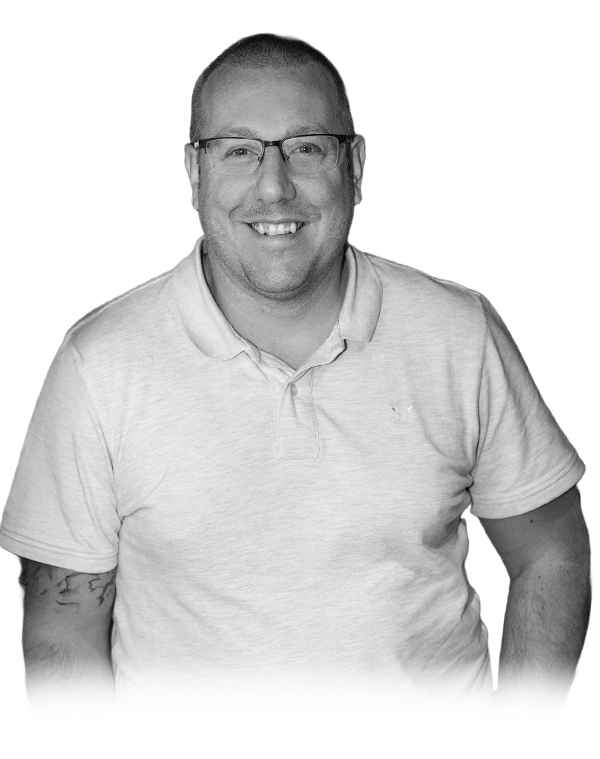
Gary Frost
Read more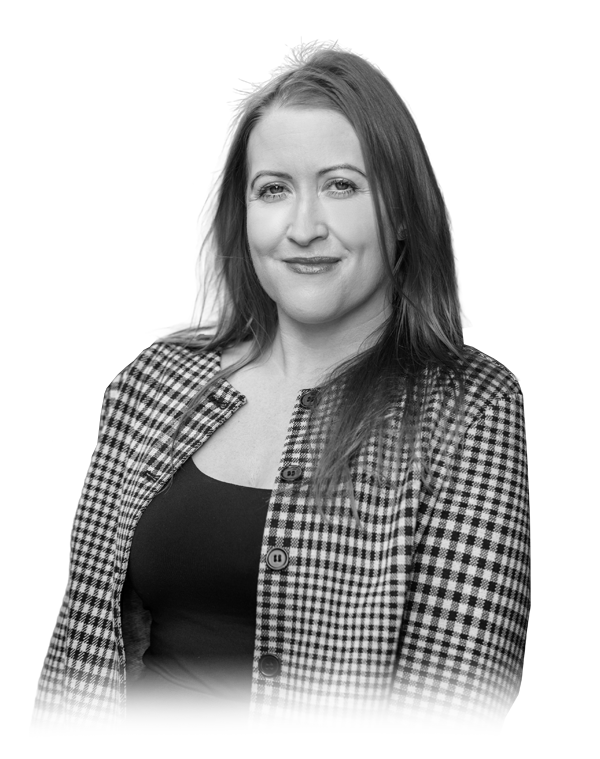
Kelly Bruton
Read more
Josh Mitchell
Read more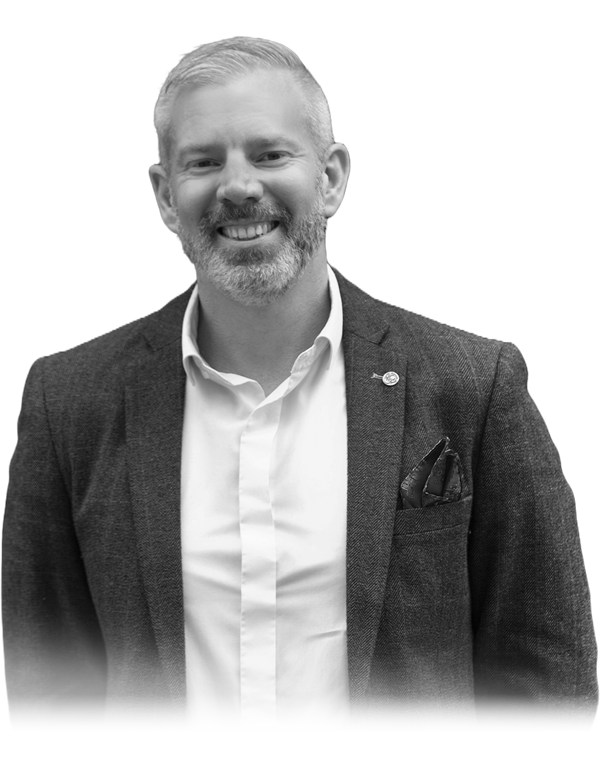
Ashley Benfield
Read more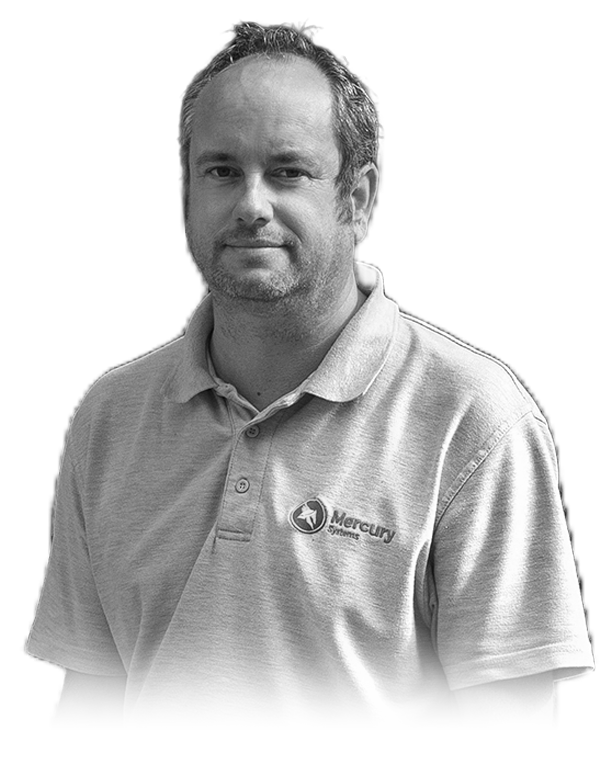
Mike Keats
Read more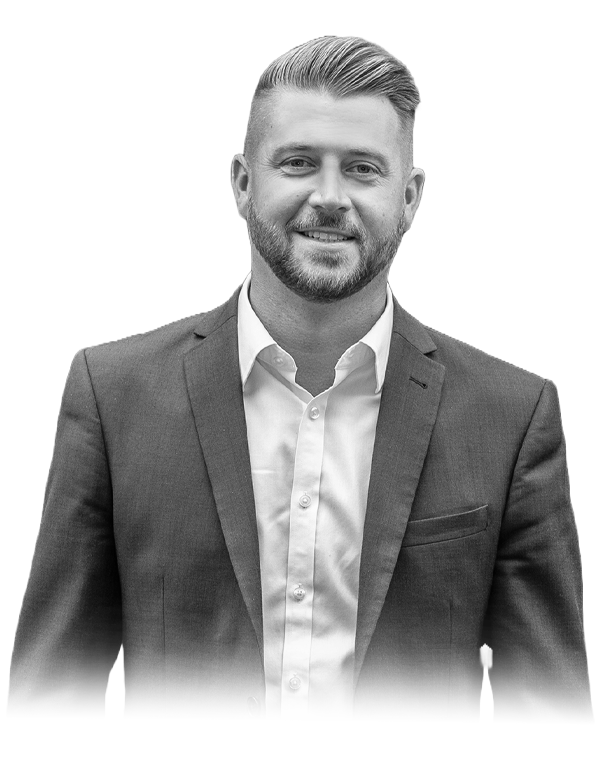
Gary Light
Read more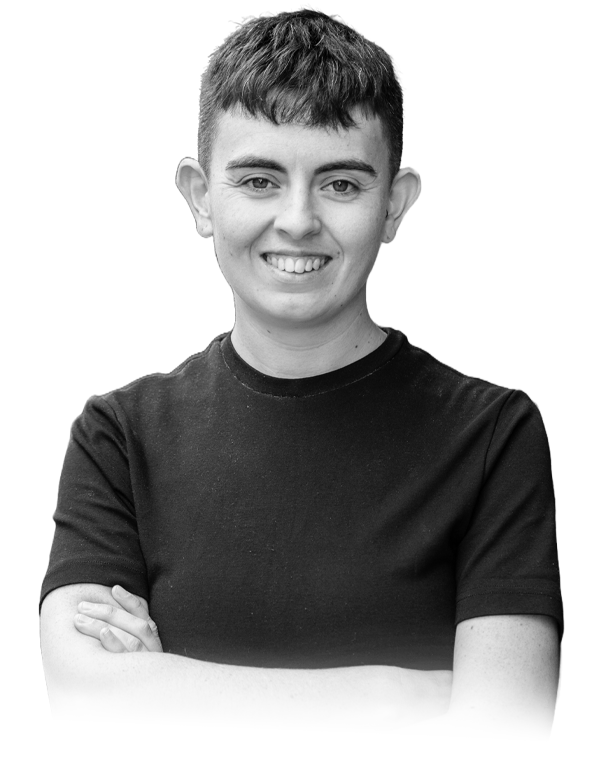
Faye Williams
Read more
Victoria Hamilton
Read more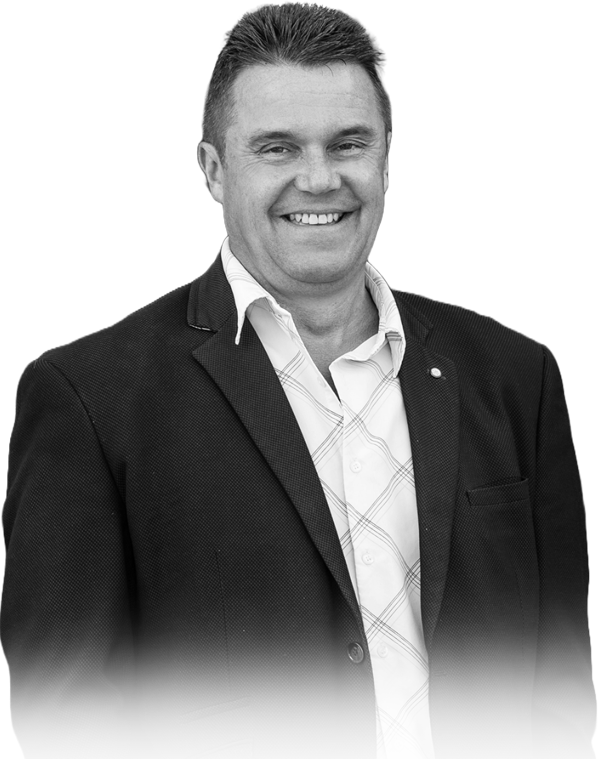
Phil Moulds
Read more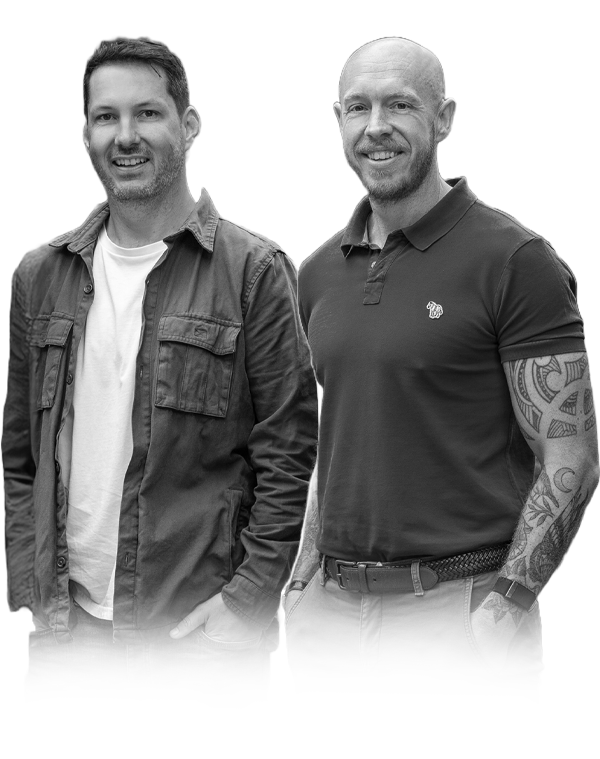
Rich Cook & Andrew Morgan
Read more
Raveen Sandhu
Read more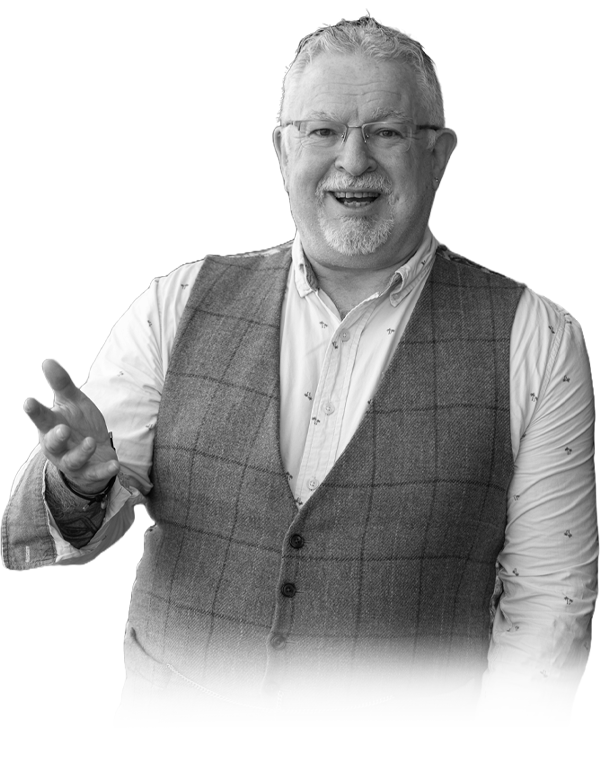
Paul Hill
Read more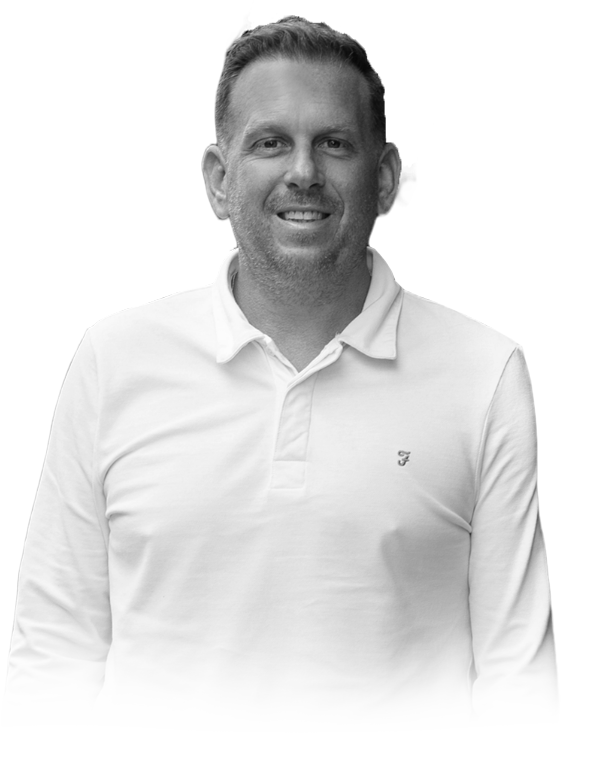
Ian Hurst
Read more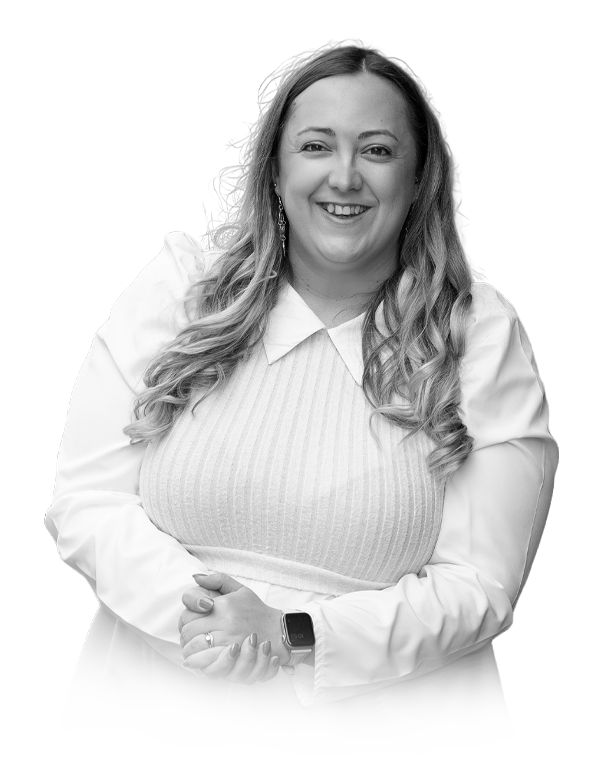
Emma Dzenis
Read more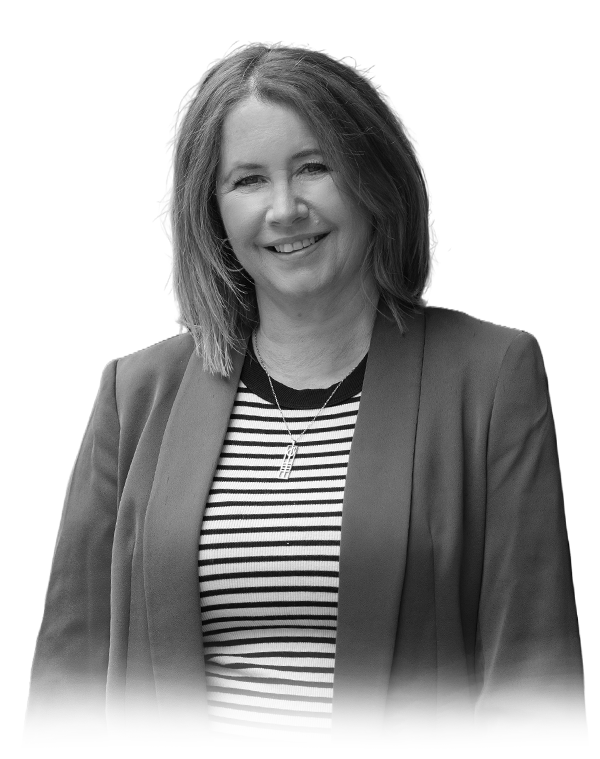
Nicola McManus
Read more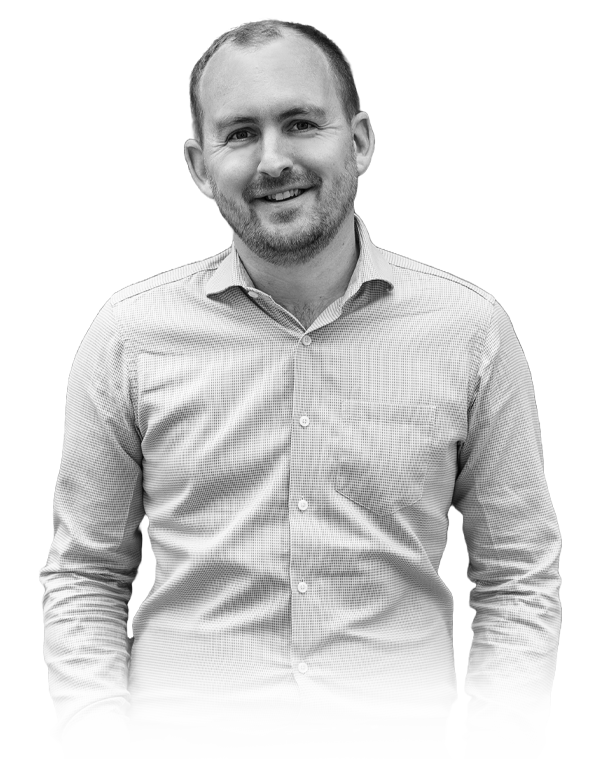
Daniel Sagar
Read more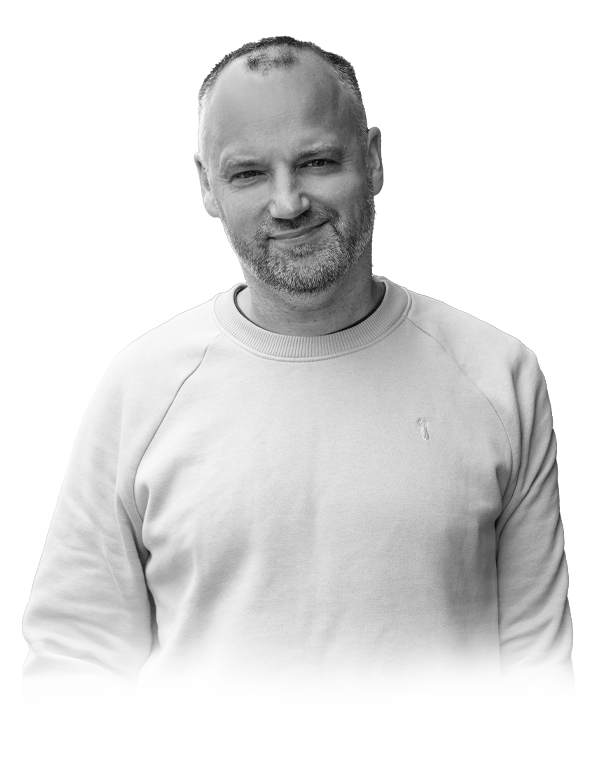
Chris Allcock
Read more
Jon Craddock
Read more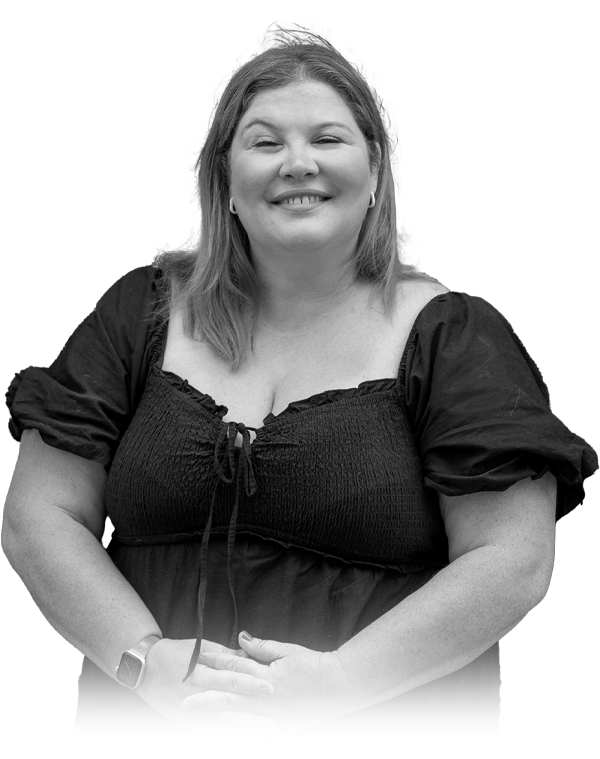
Coran Stubbington
Read more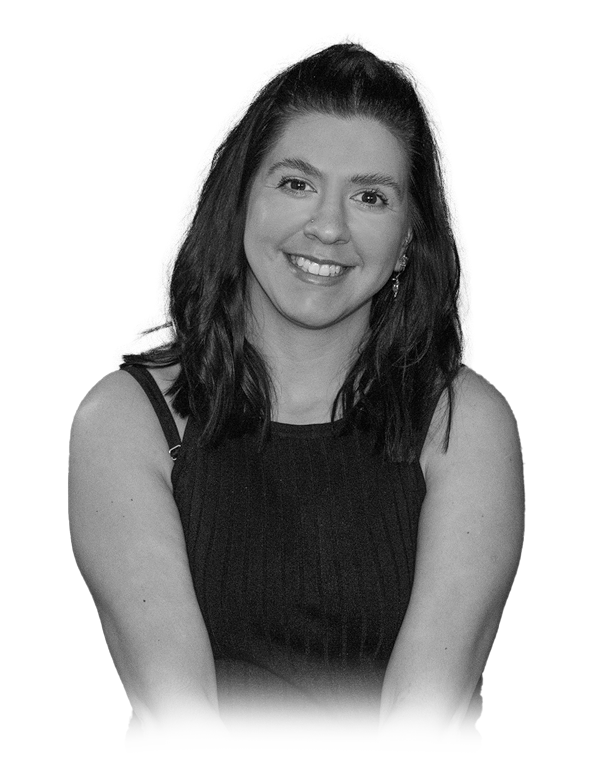
Kaz Downing
Read more
Chris Ashby
Read more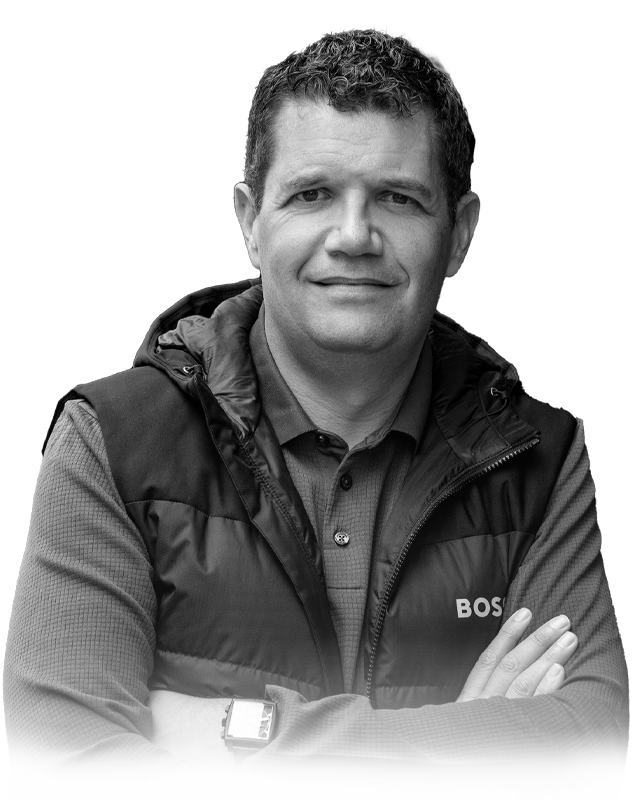
Marc Bishop
Read more
Becky Davis
Read more
Aidan Cooper
Read more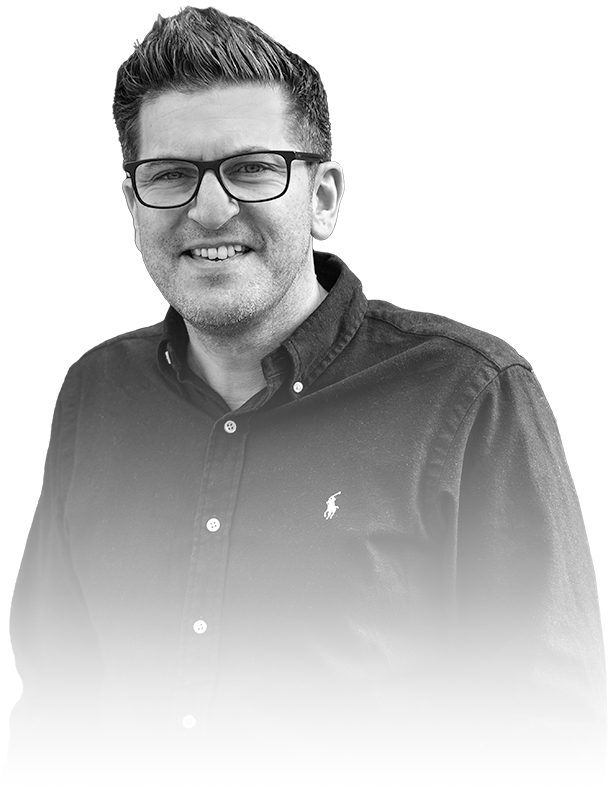
Scott Rae
Read more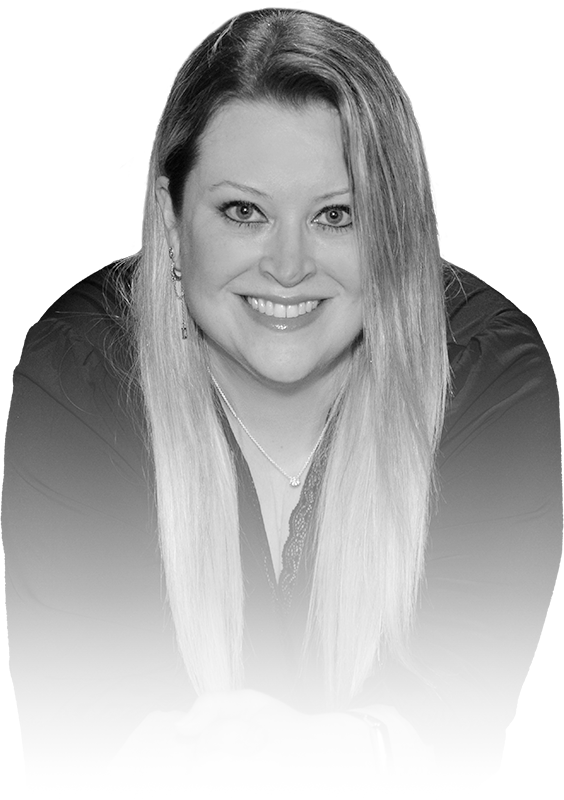
Jen Reynolds
Read more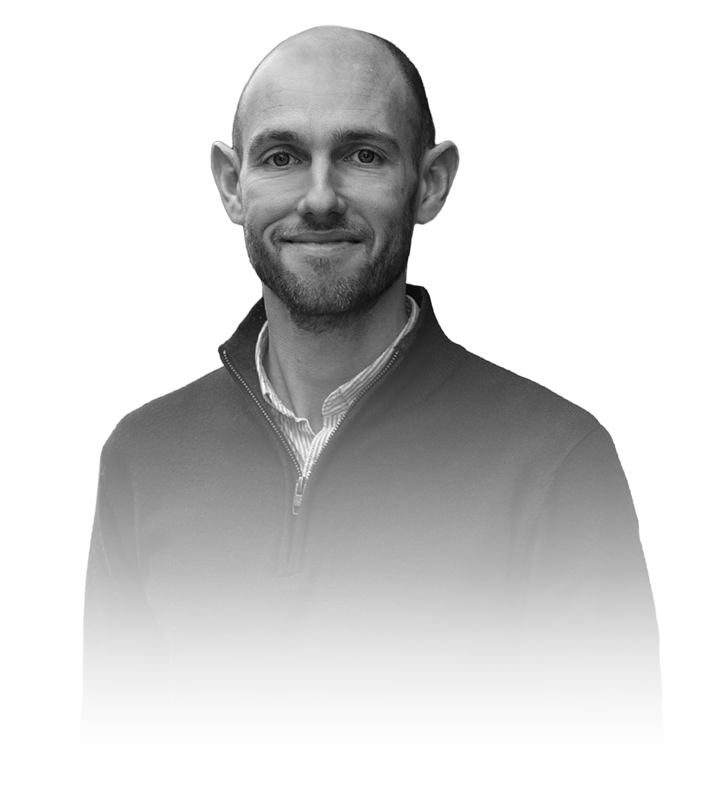
Rich Webley
Read more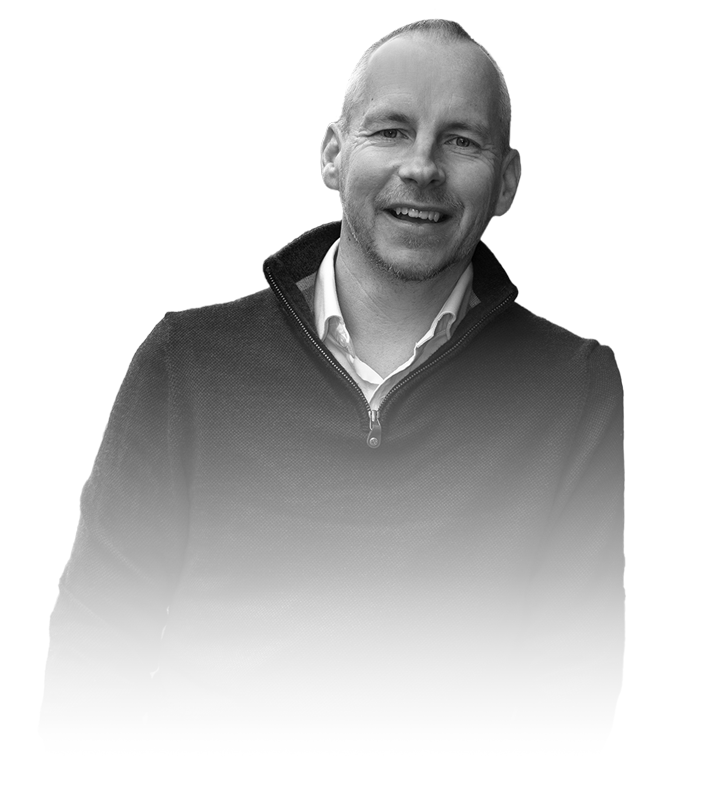
Matthew Edge-Wilkins
Read more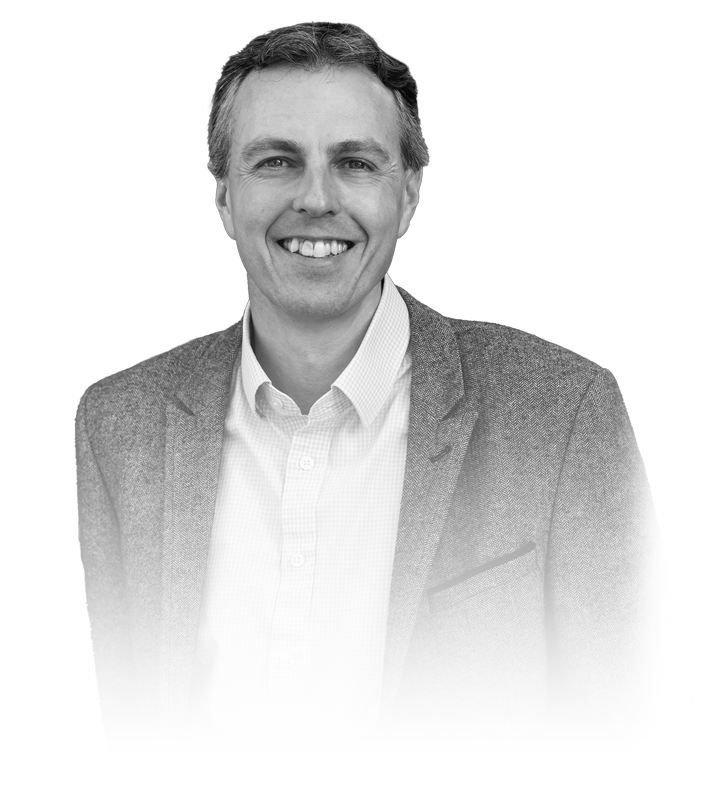
Justin Neale
Read more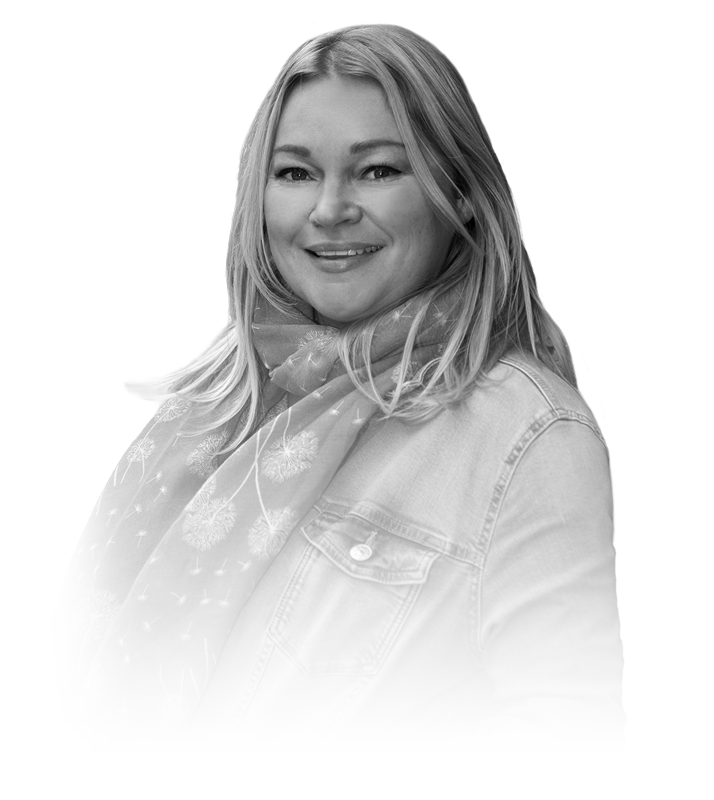
Heather Pierpoint
Read more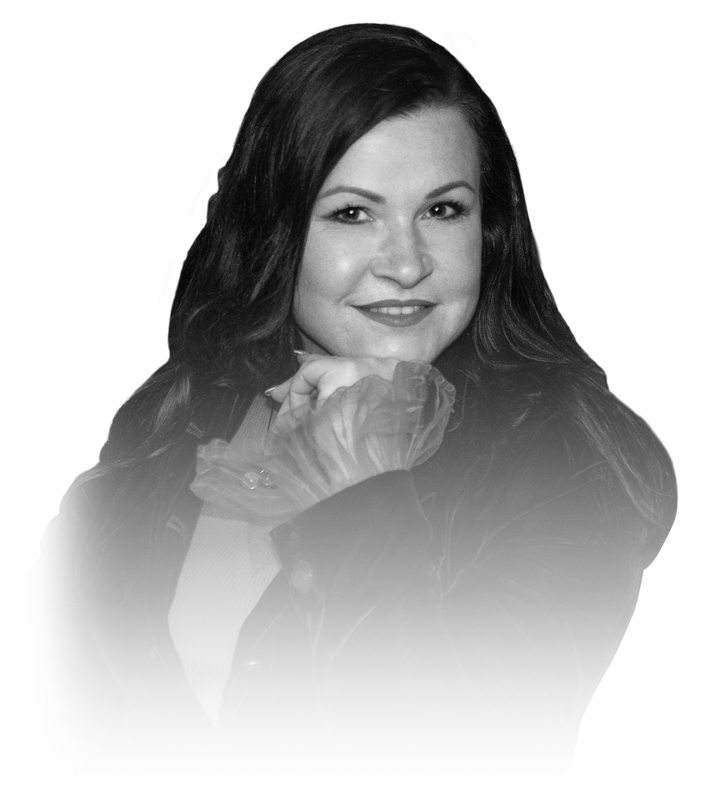
Edita Talat-Kelpsiene
Read more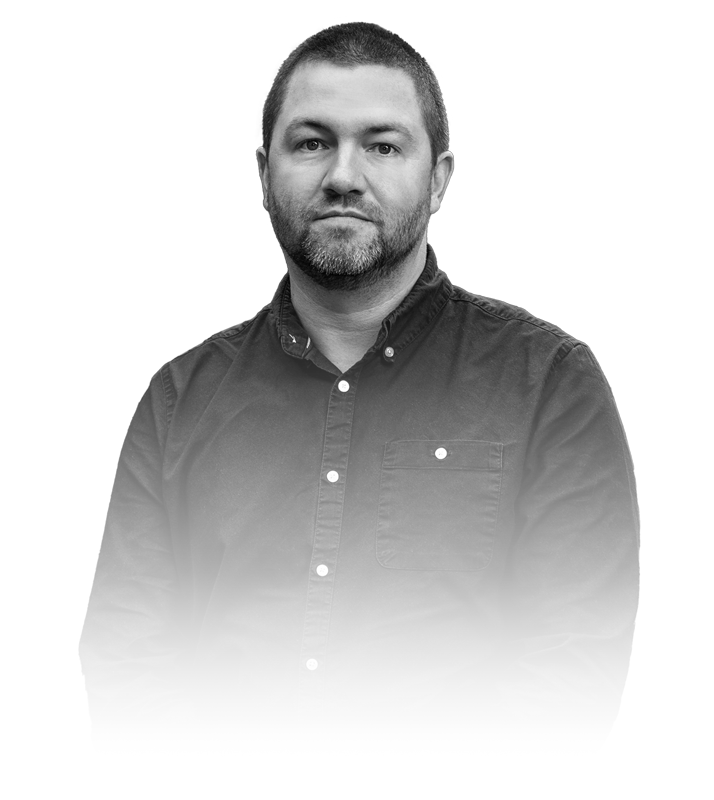
Dan Shilcock
Read more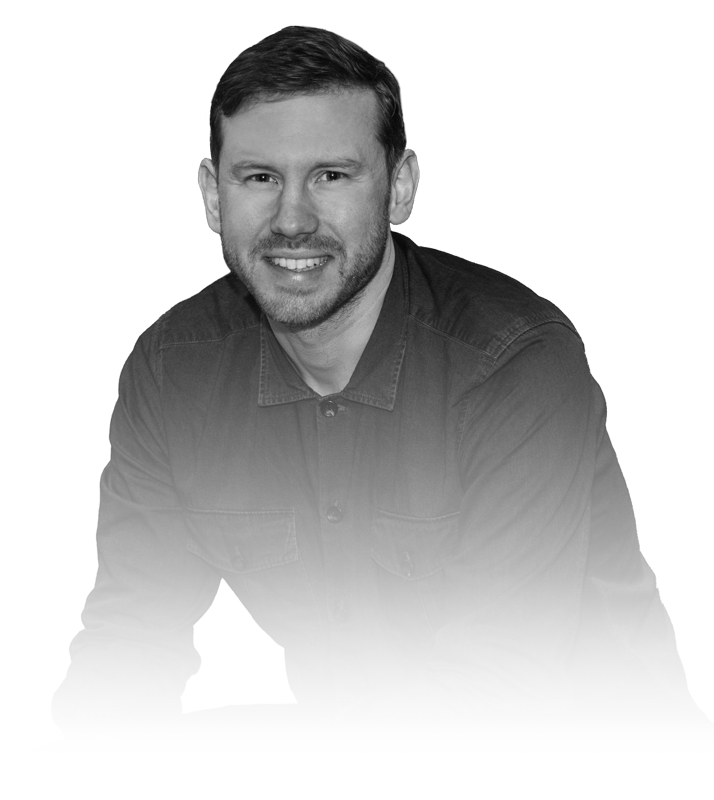
Chris Hobbs
Read more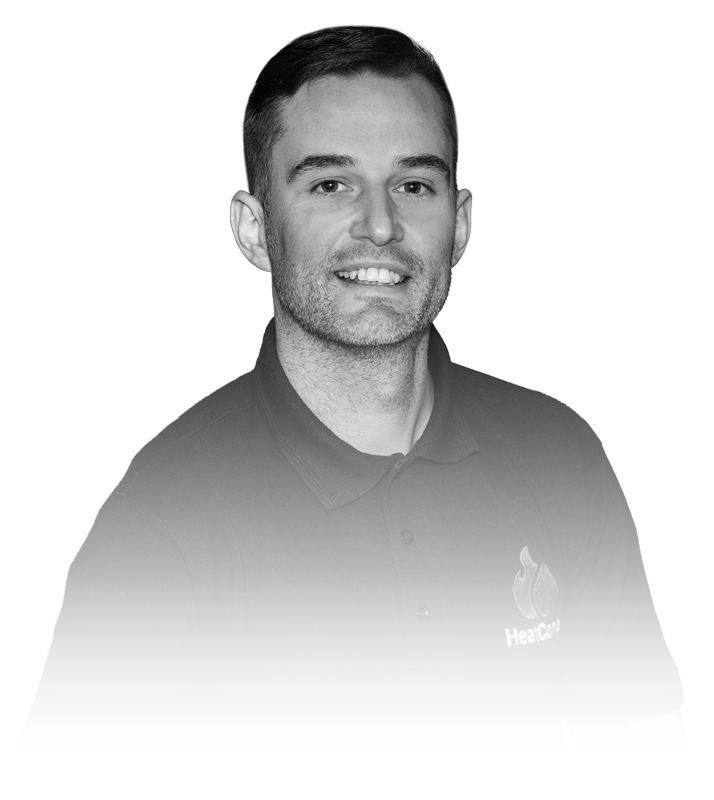
Ben Pike
Read more
Drew Patel
Read more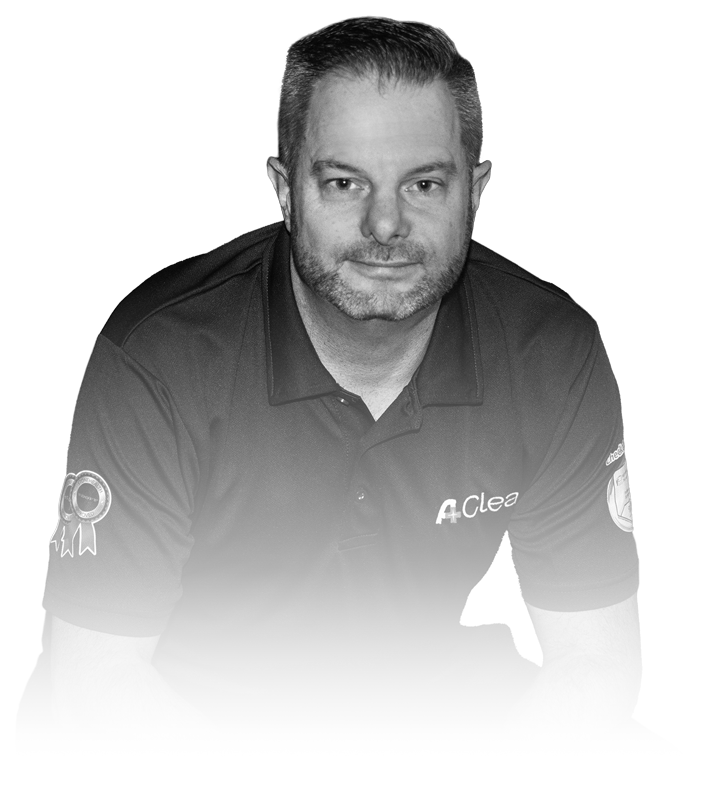
Wayne Freebody
Read more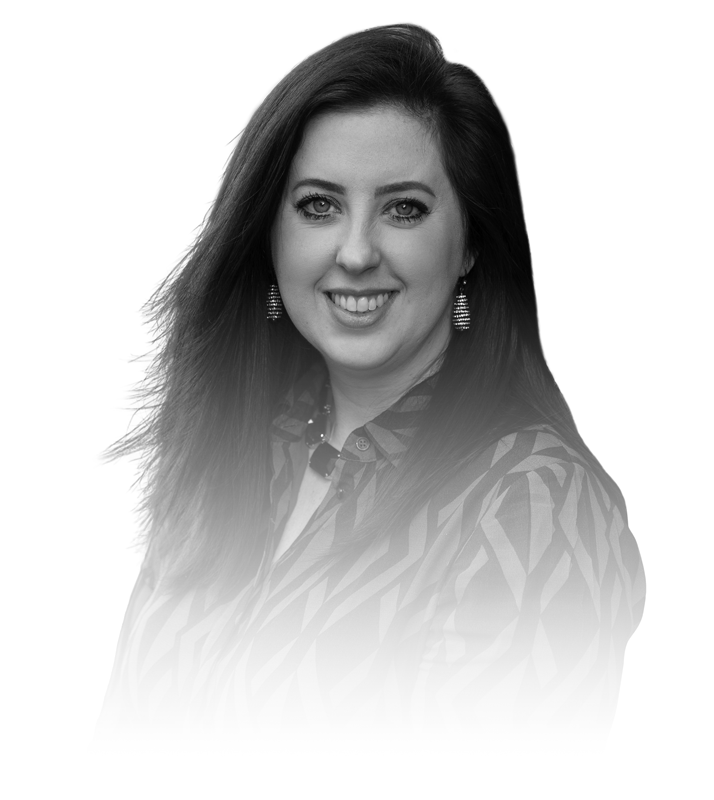
Victoria Sedgley
Read more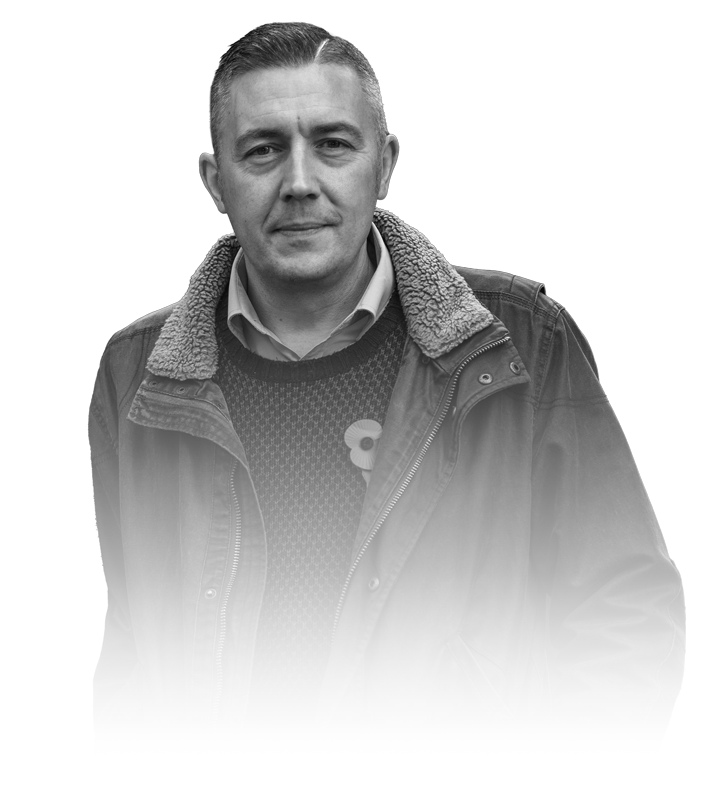
Paul Marsh
Read more
Victoria Chapman
Read more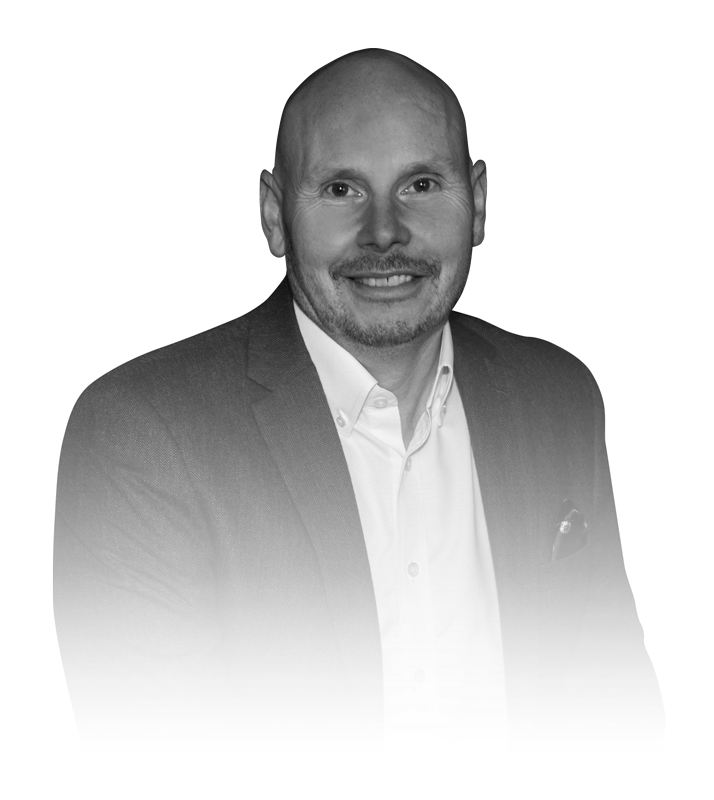
Adam Penny
Read more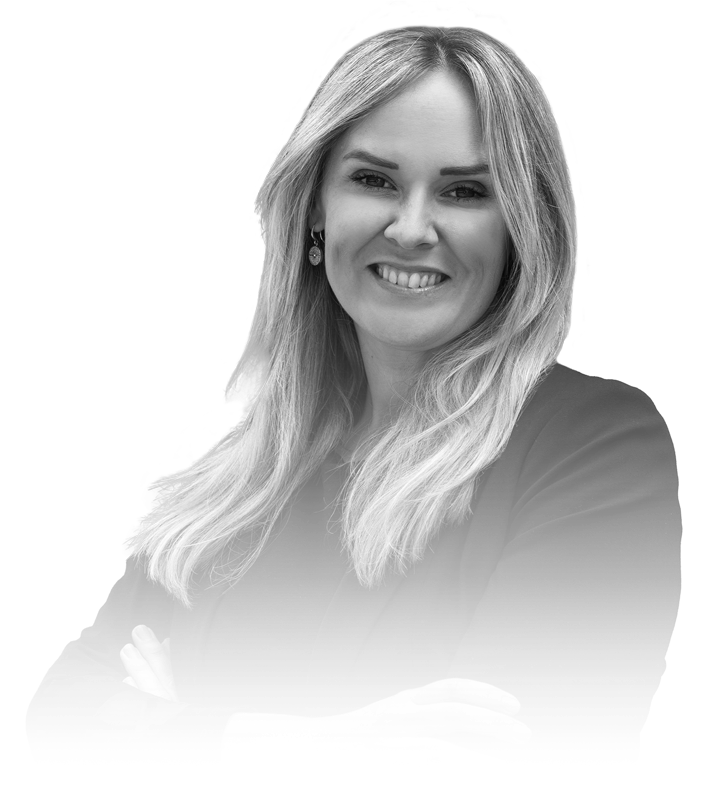
Mimi Ronald
Read more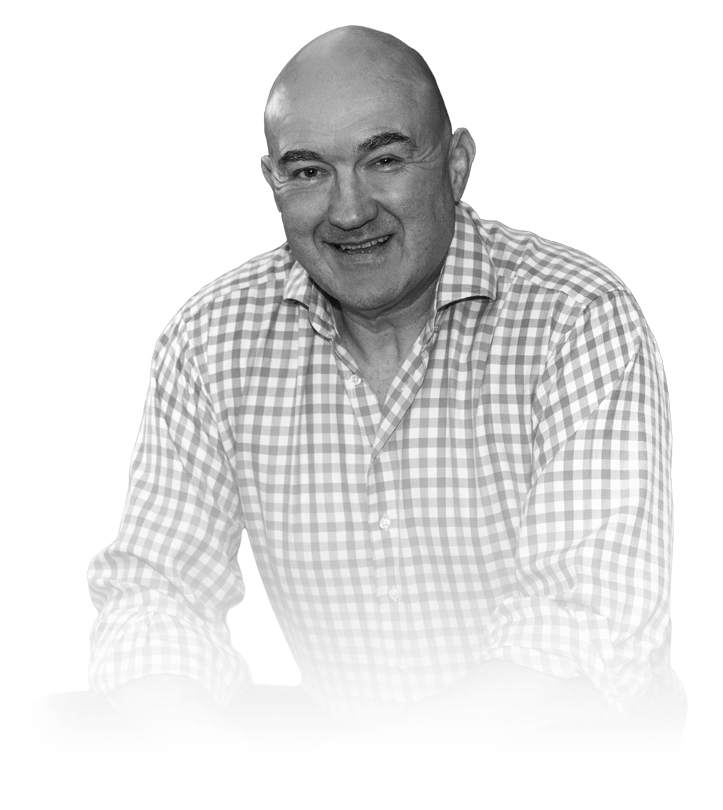
Carl Lamerton
Read more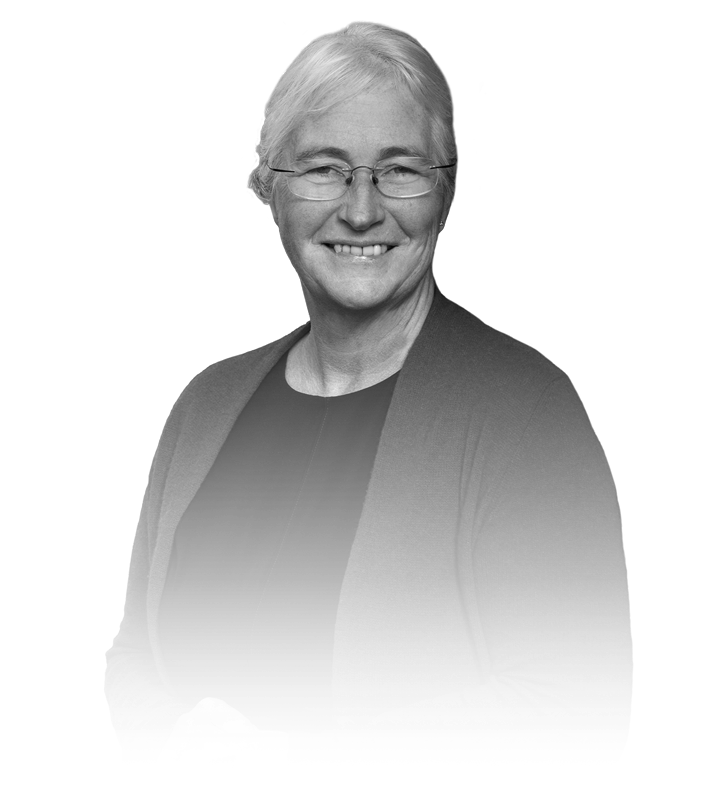
Debbie Moreton
Read more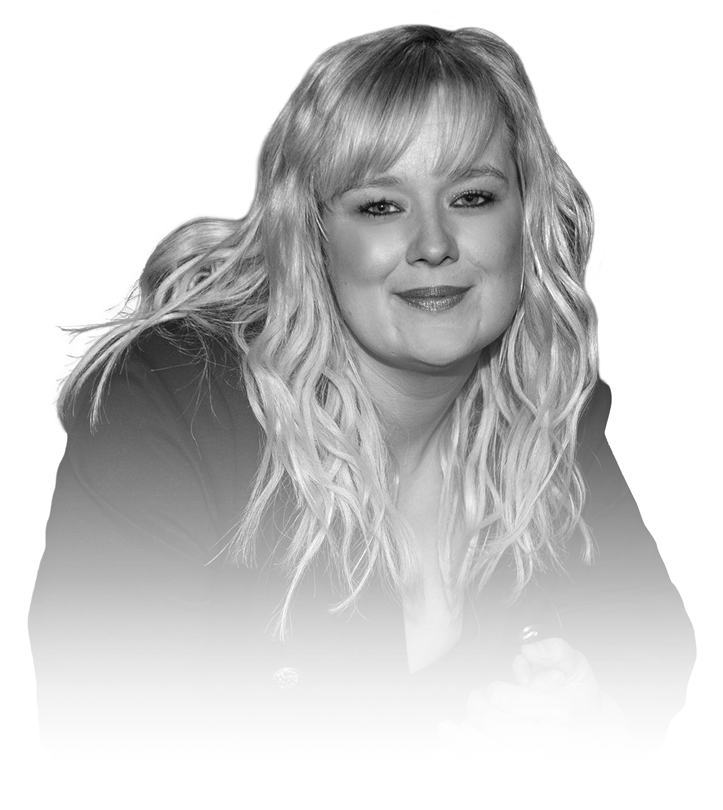
Elaine Harding
Read more
Vicks Ward
Read more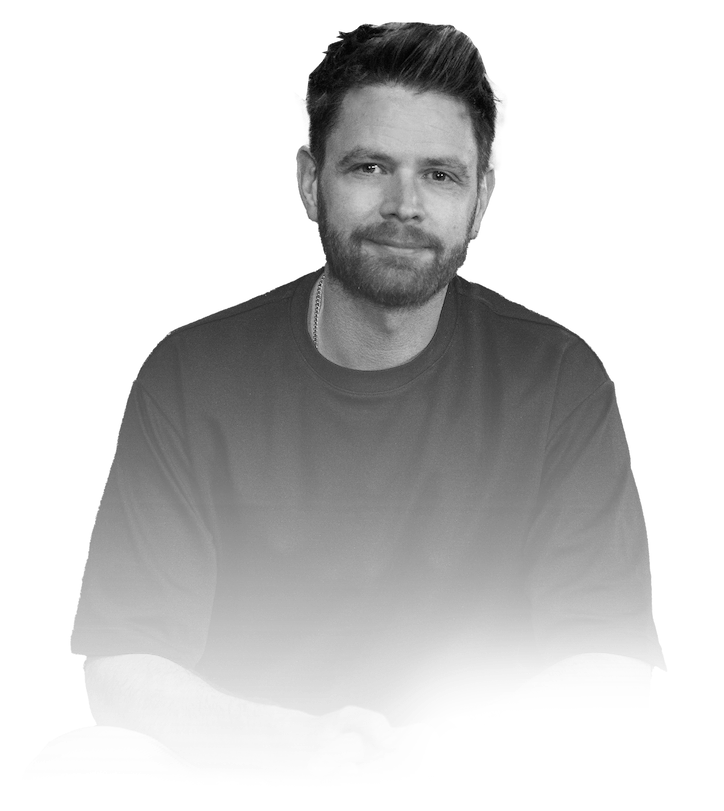
Louis Lawrence
Read more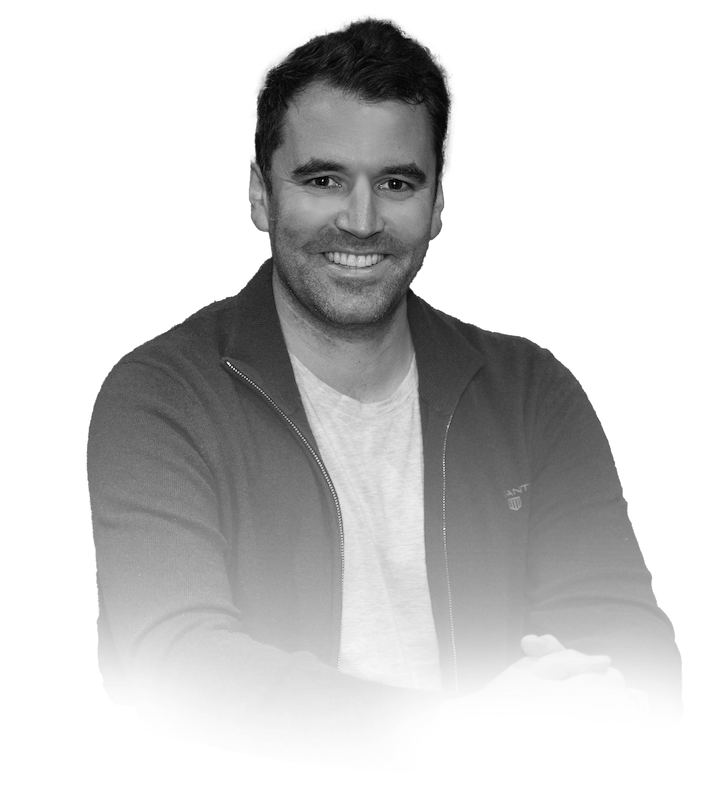
Dan Green
Read more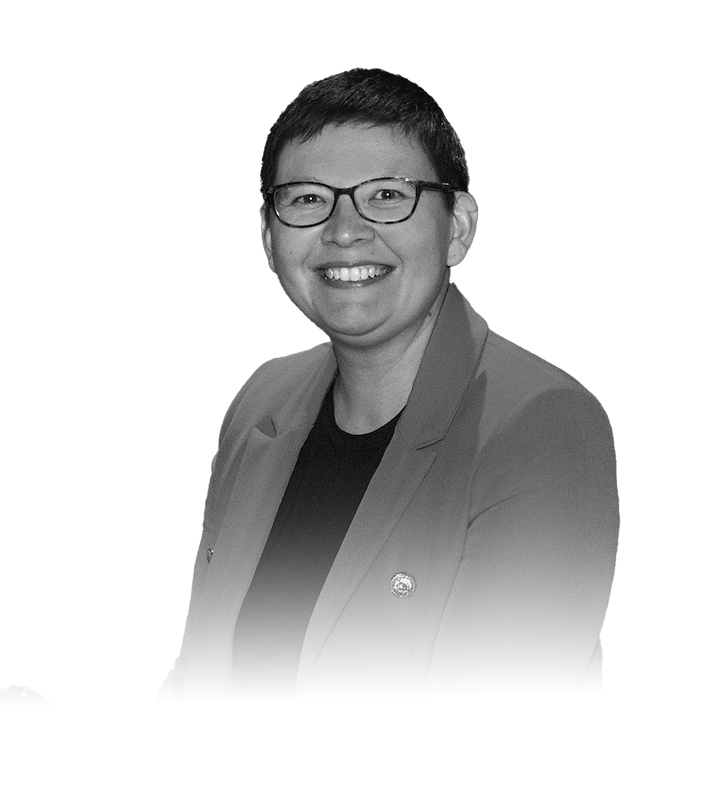
Sarina Mann
Read more
Mikaela Jubb
Read more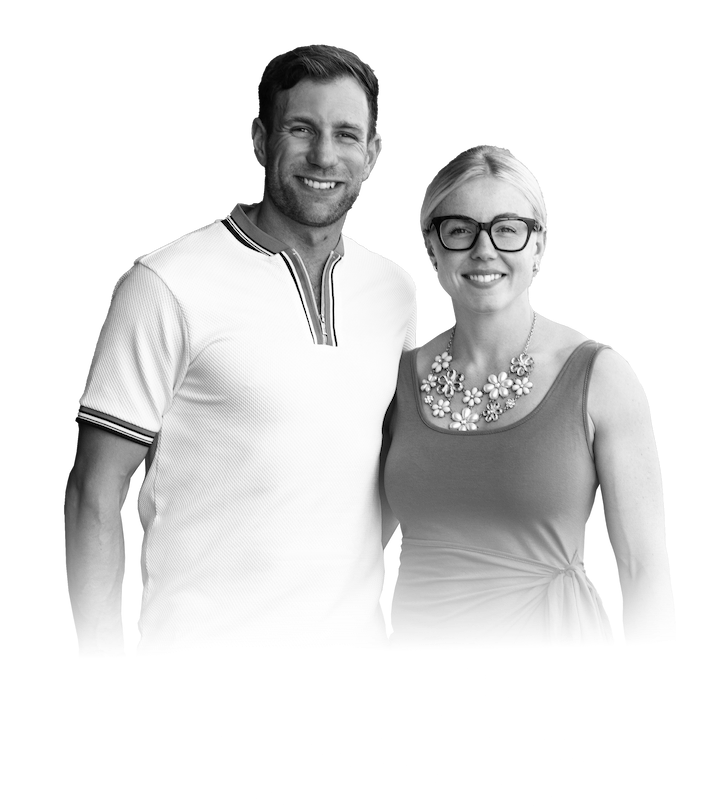
Chelsey & Joe Terrey
Read more
Richard Browning
Read more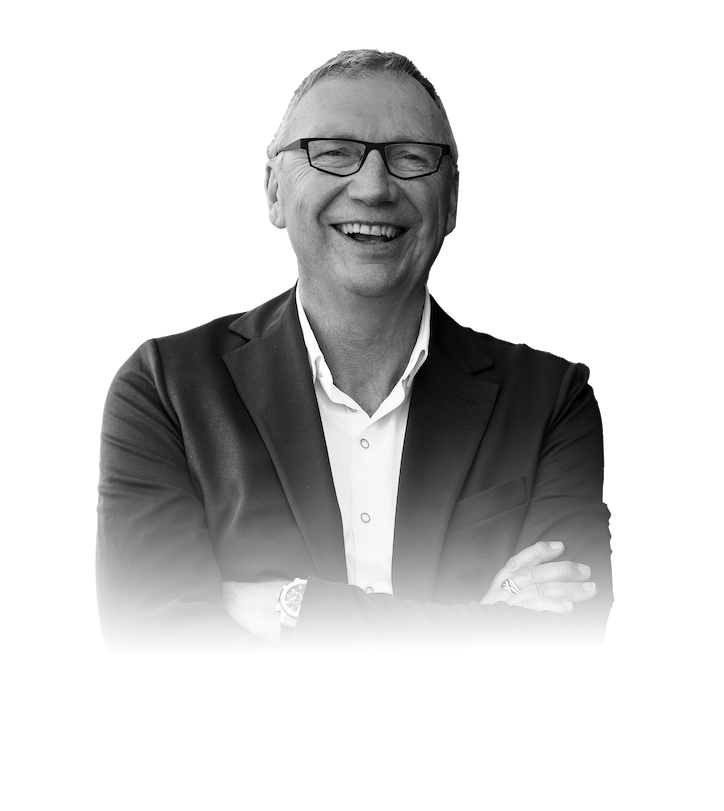
Neil Lewis
Read more
Ashley Fernandes
Read more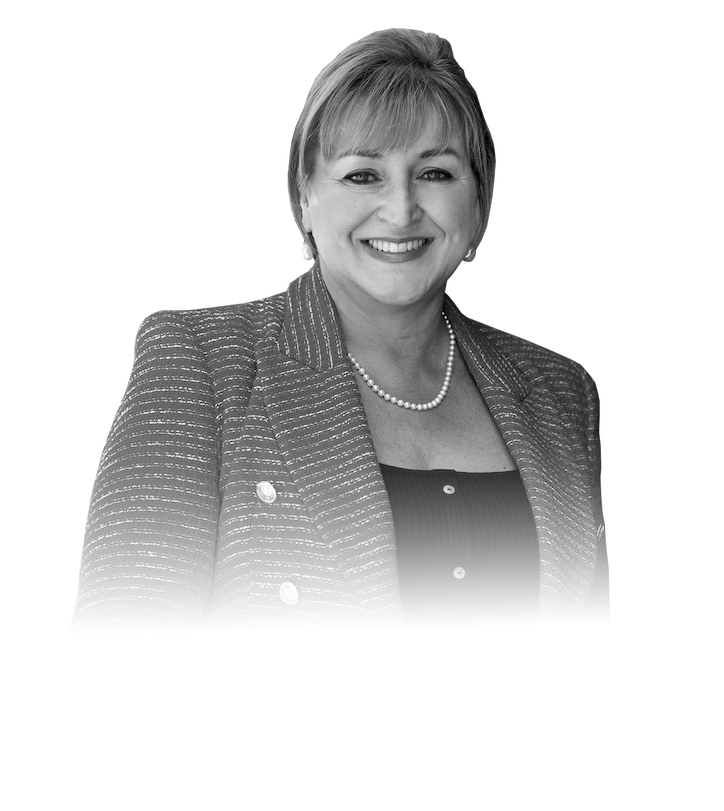
Jane Johnson
Read more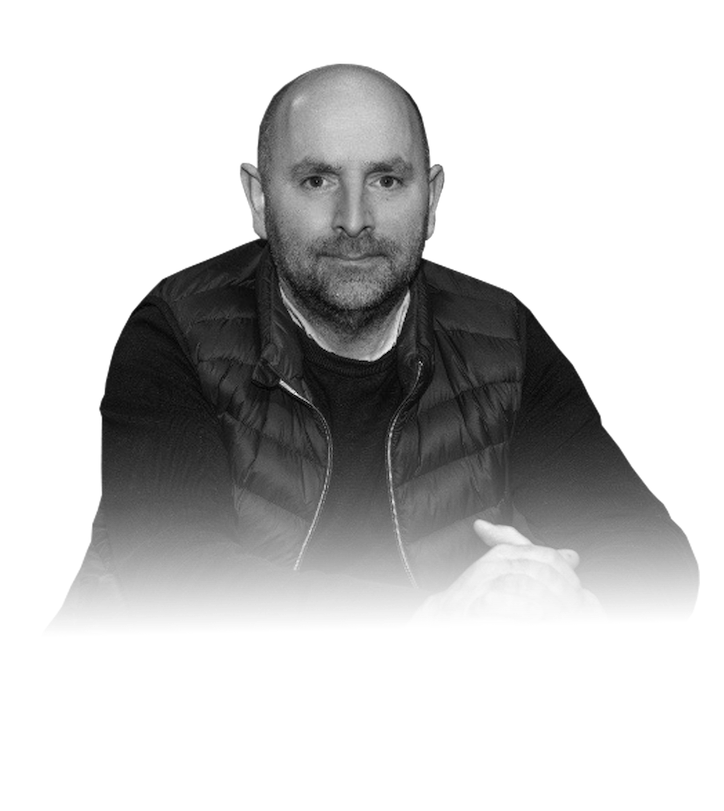
Asa Moore
Read more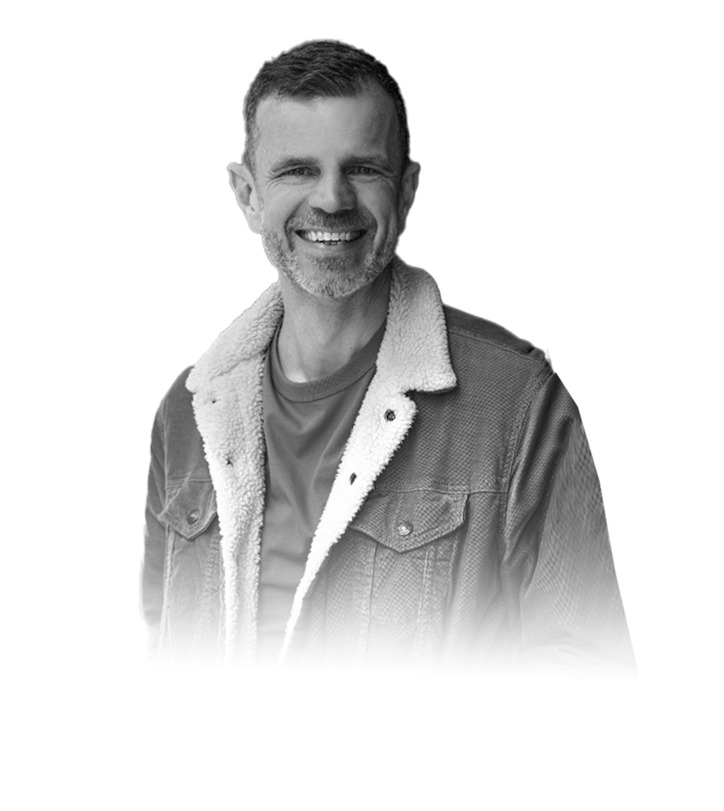
Chris Ward
Read more
Paul Clarke
Read more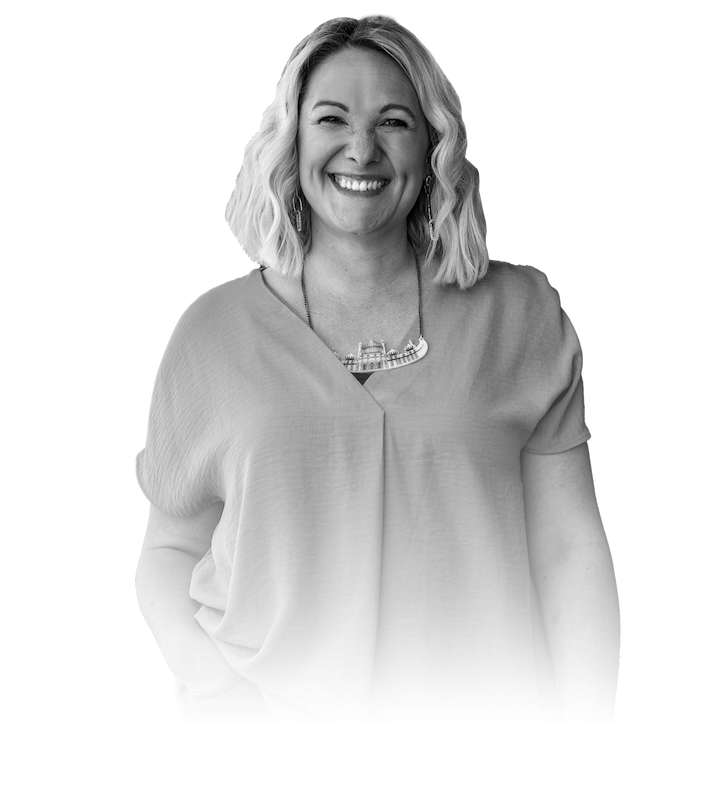
Verity Lovelock
Read more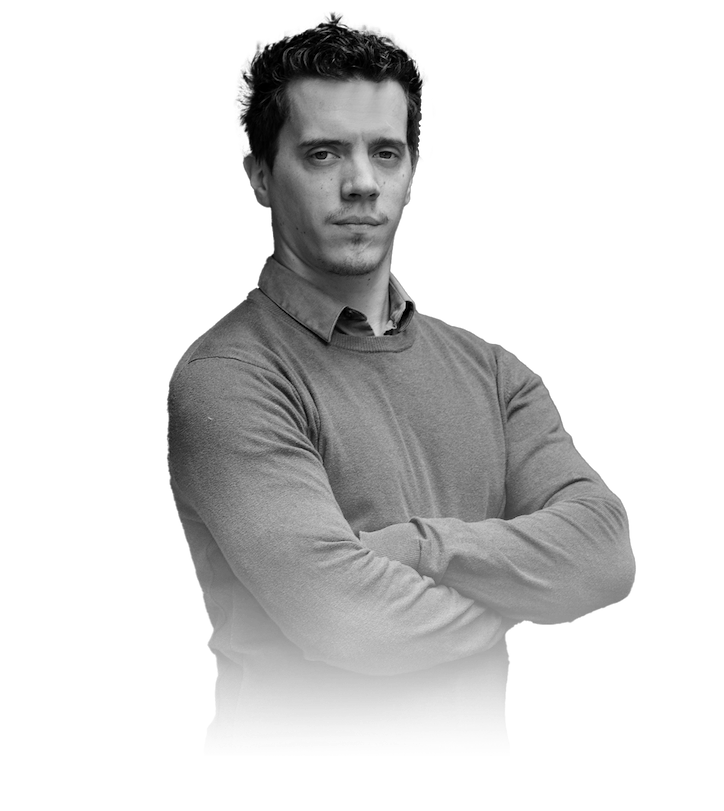
Stephen Long
Read more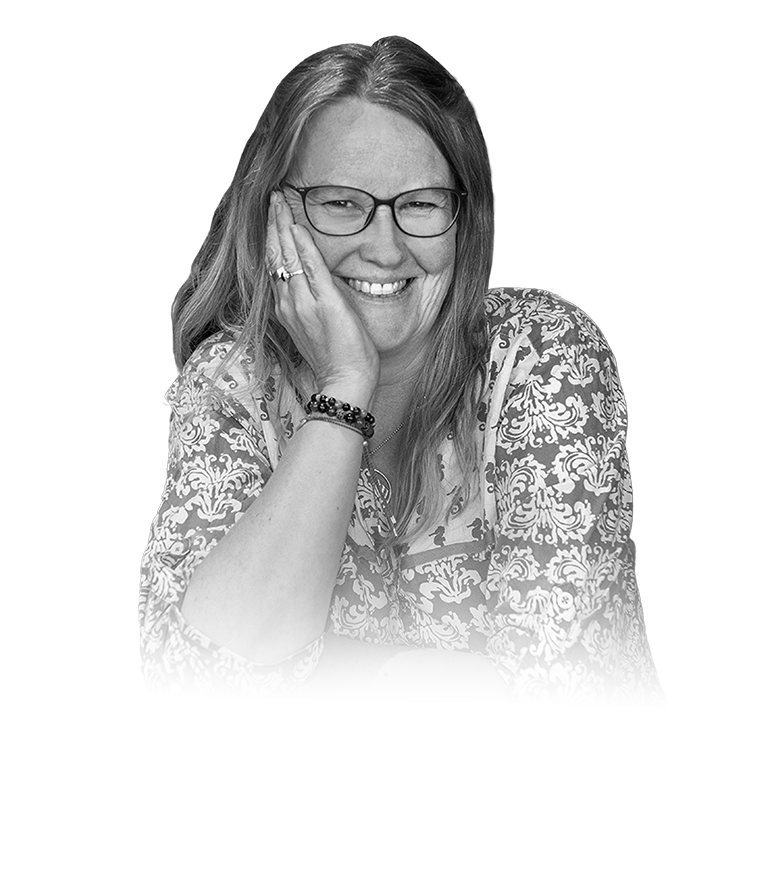
Jenny Walker
Read more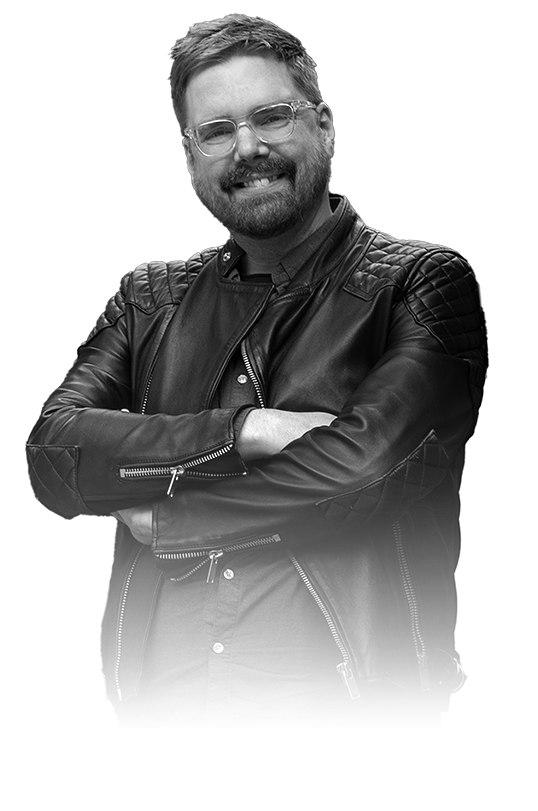
Xavier Fiddes
Read more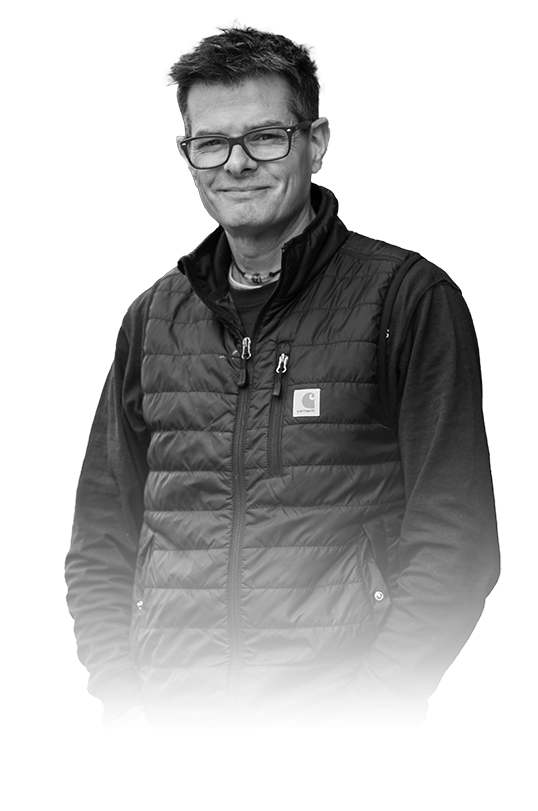
Graham Bell
Read more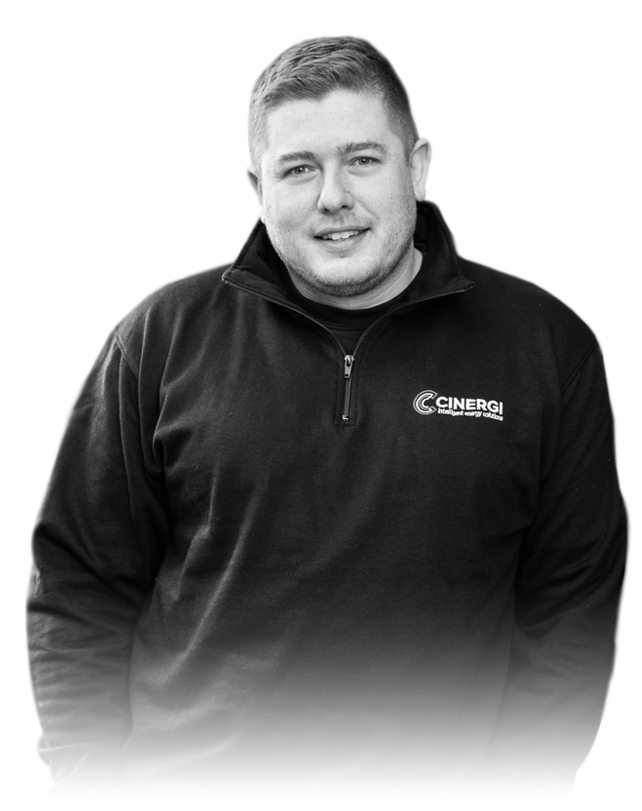
Dan Loveridge
Read more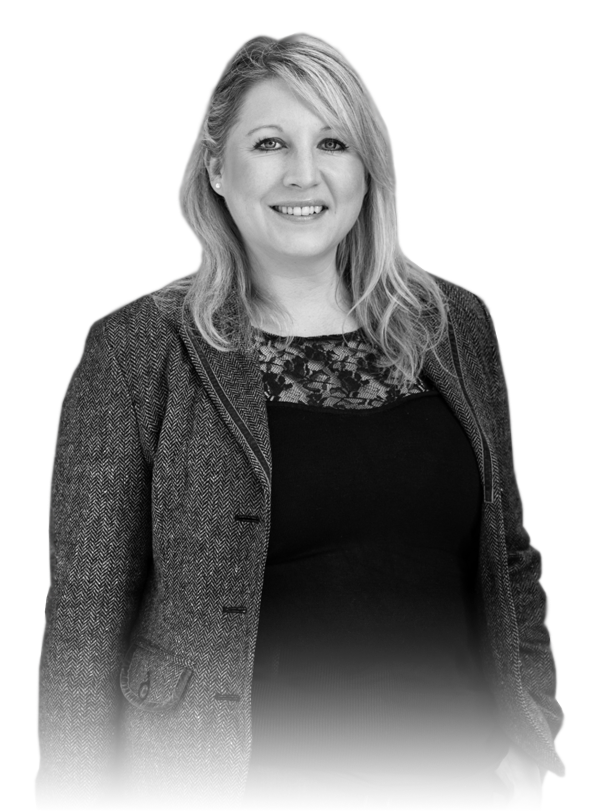
Bex Fisher
Read more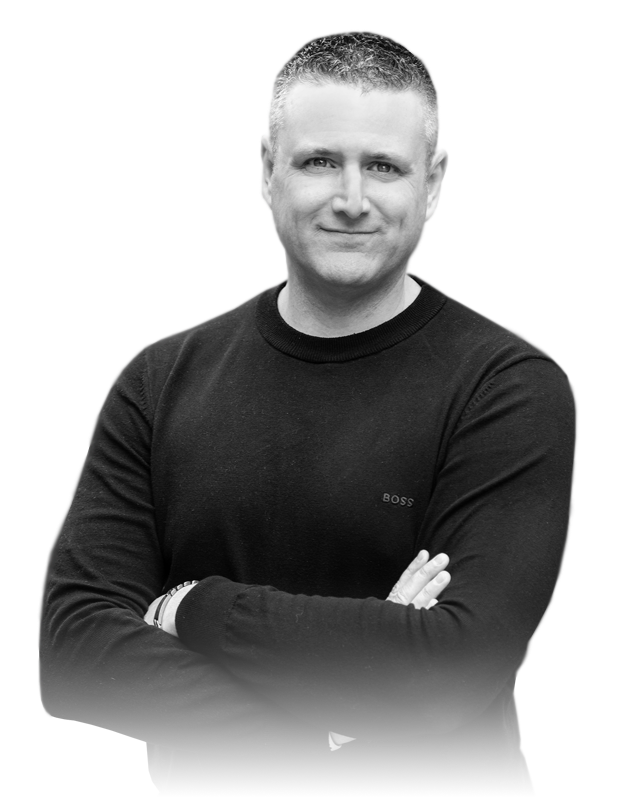
Darren Jacobs
Read more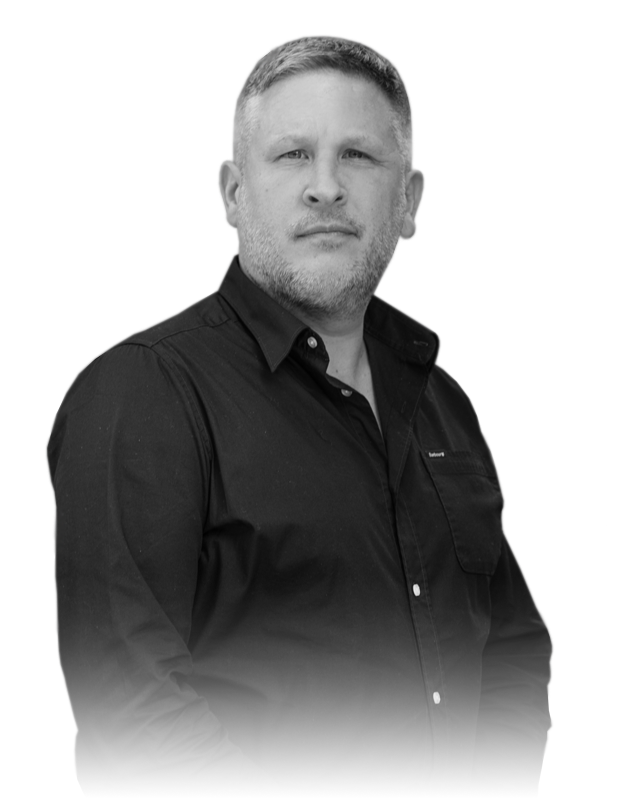
Glen Crump
Read more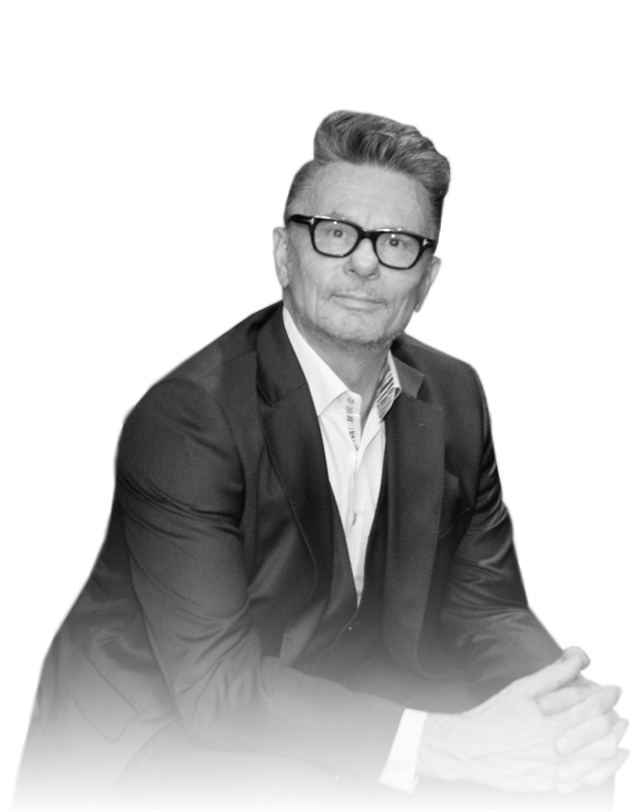
Simon Hawtrey-Coombs
Read more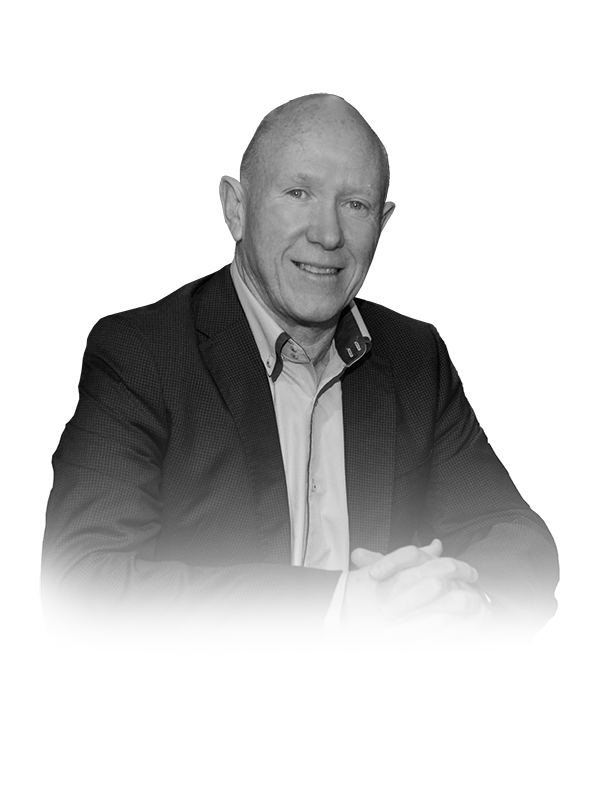
Steve Jones
Read more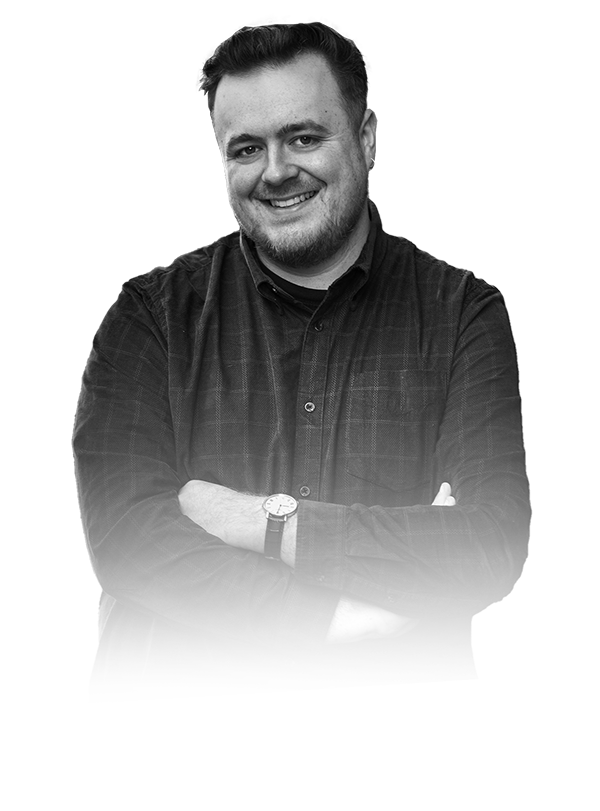
Lawrence Bath
Read more
Rachel Young
Read more
Neil Kerr
Read more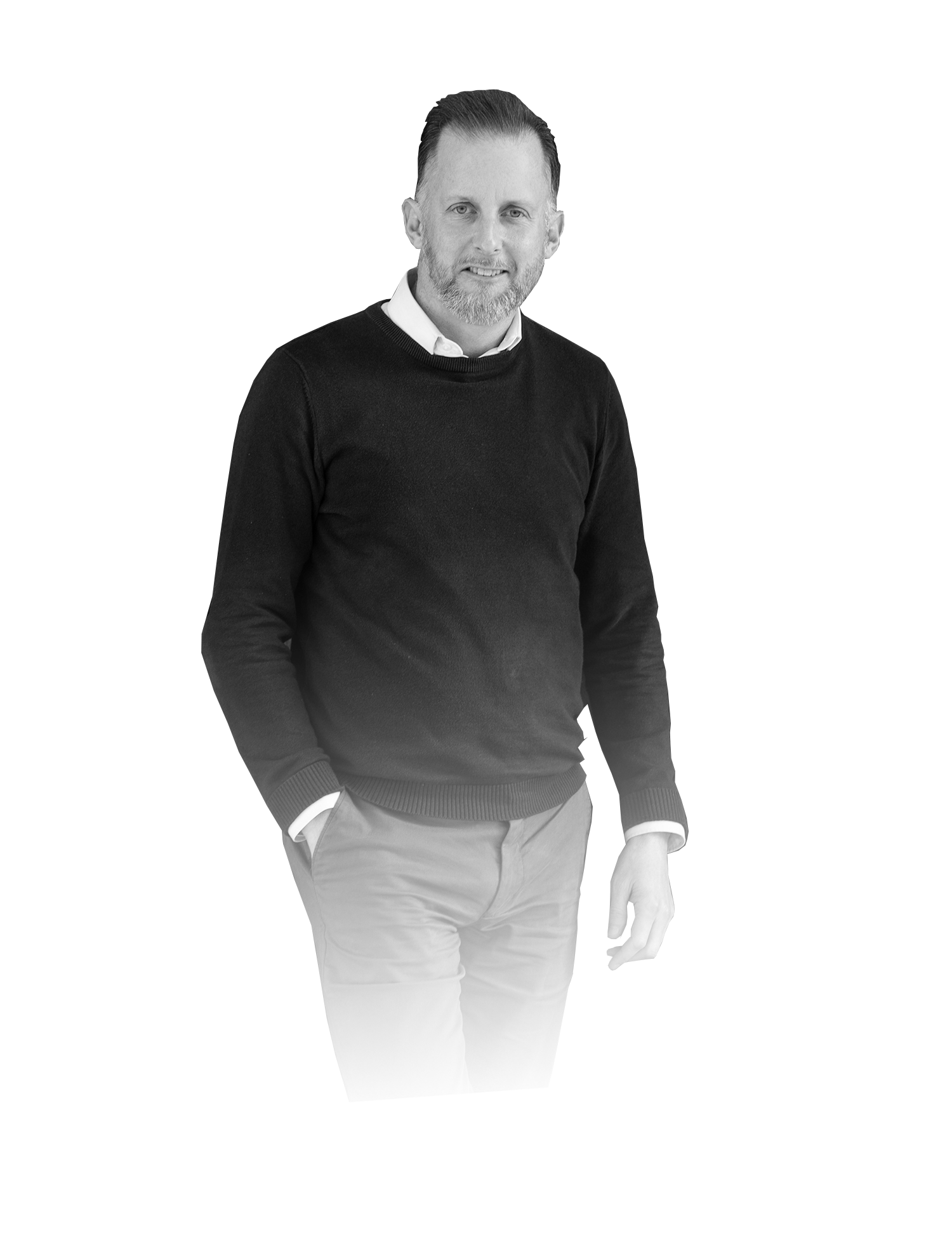
Dan Gateshill
Read more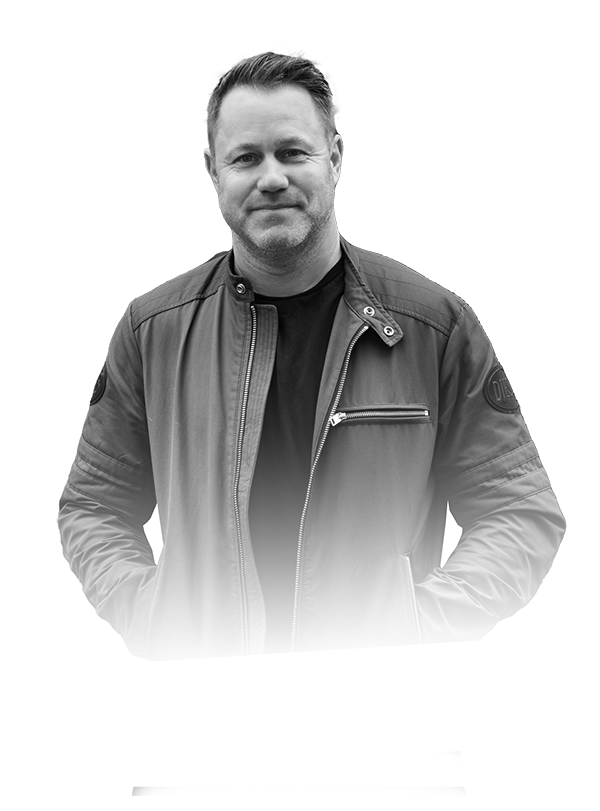
Matt Willsher
Read more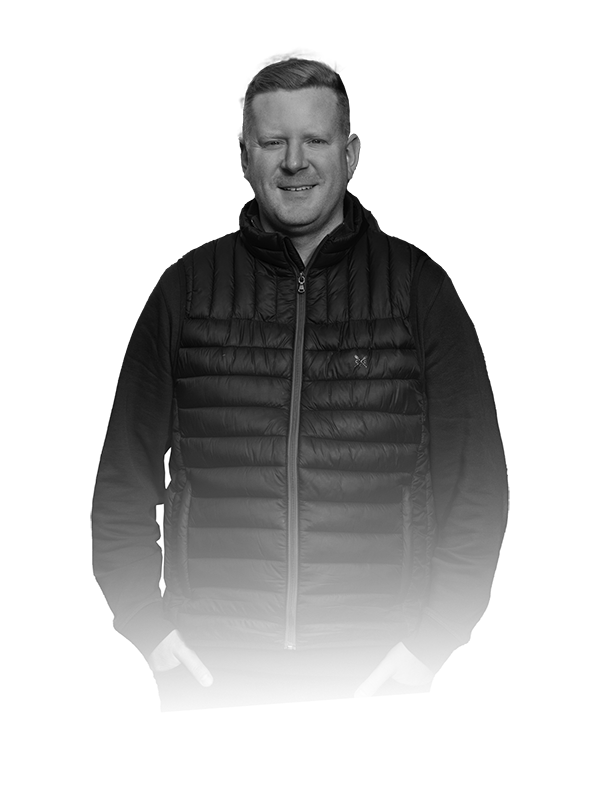
Callum Donnelly
Read more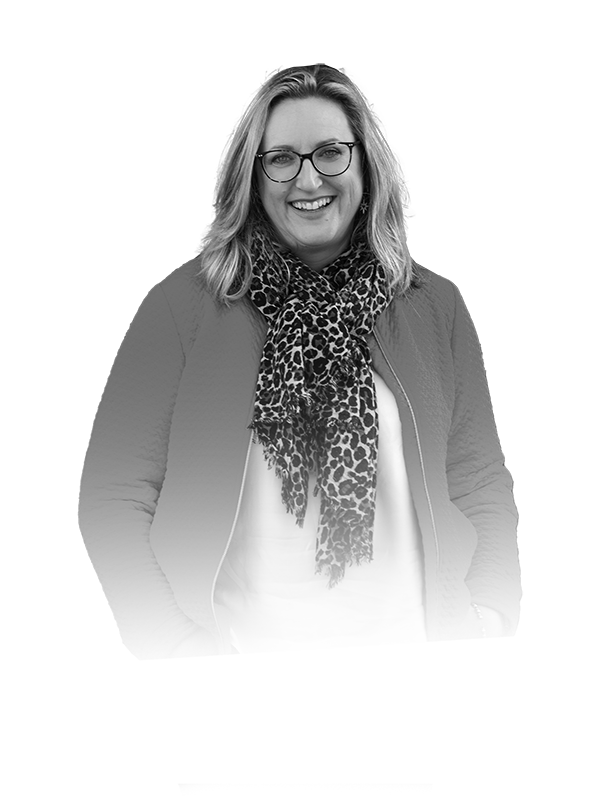
Liz Clarke
Read more
Chris Nash
Read more
Andy Hooper
Read more
Shaun Ramazannezhad
Read more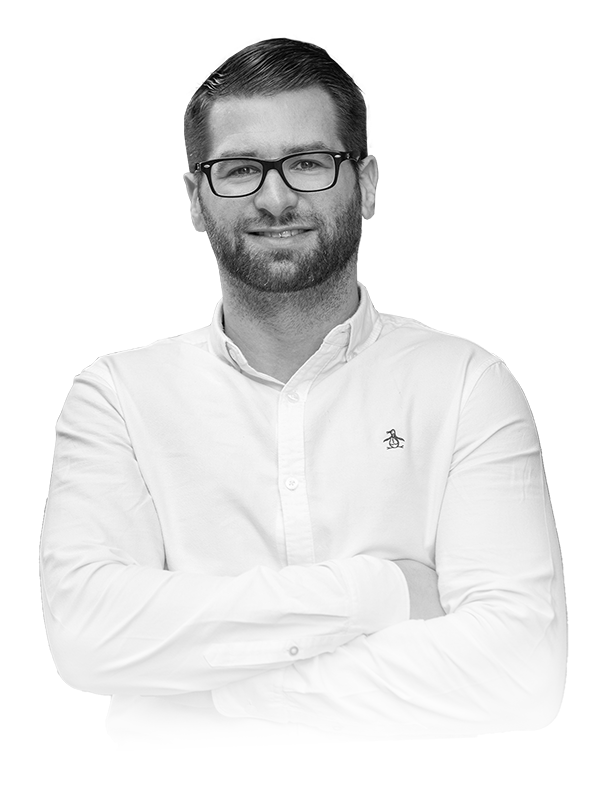
Darren Brown
Read more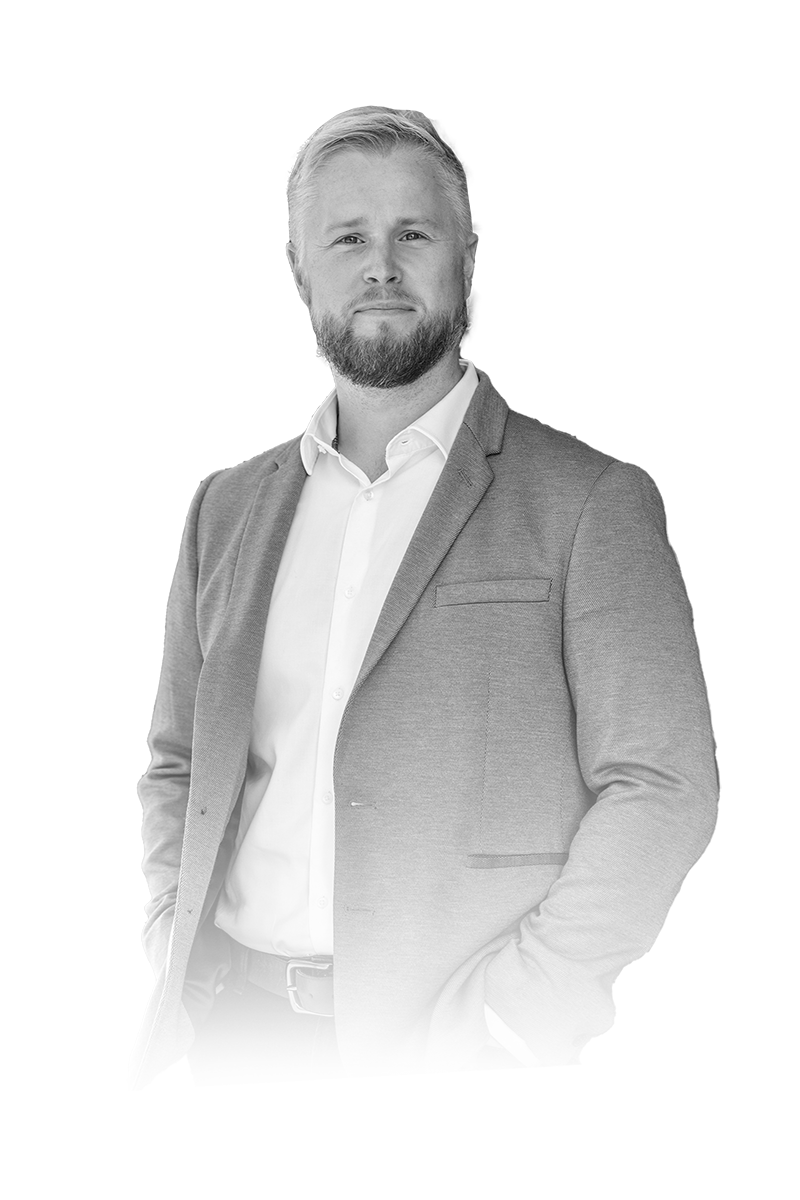
Gareth Davies
Read more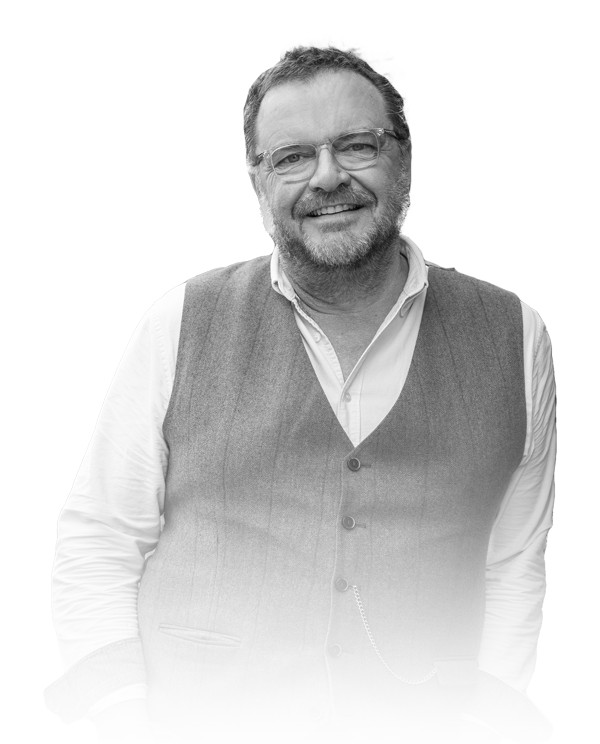
Kevin Briscoe
Read more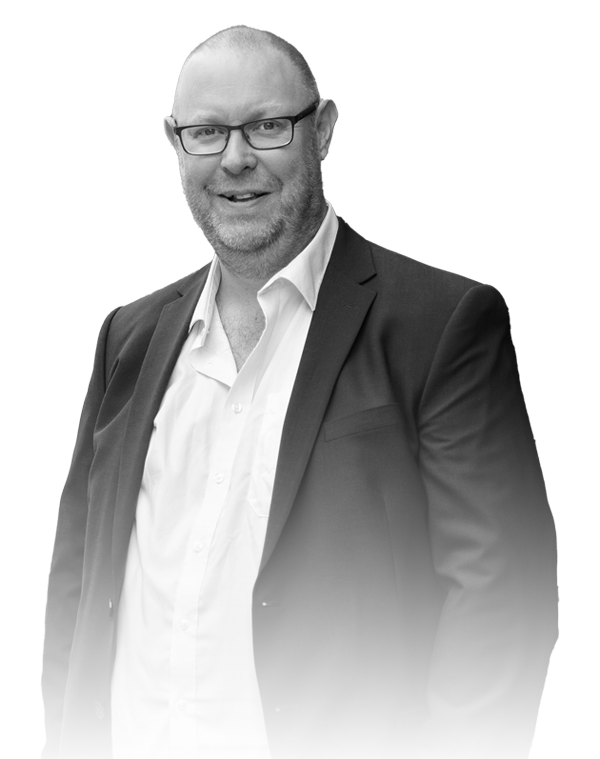
Paul Sams
Read more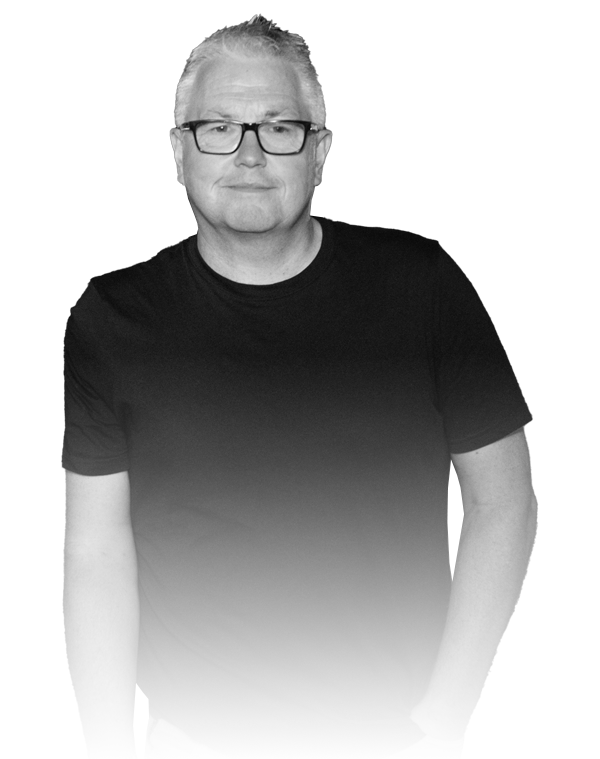
Mark Piper
Read more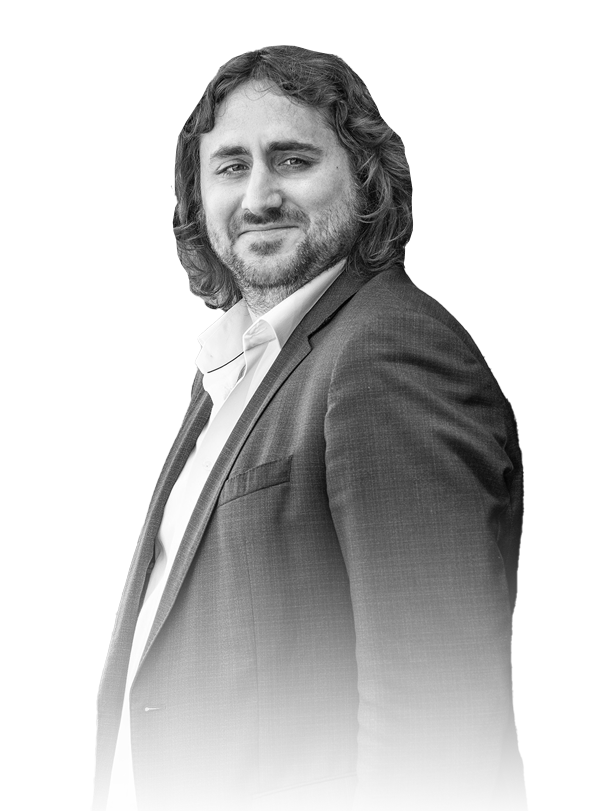
Colin Buchan
Read more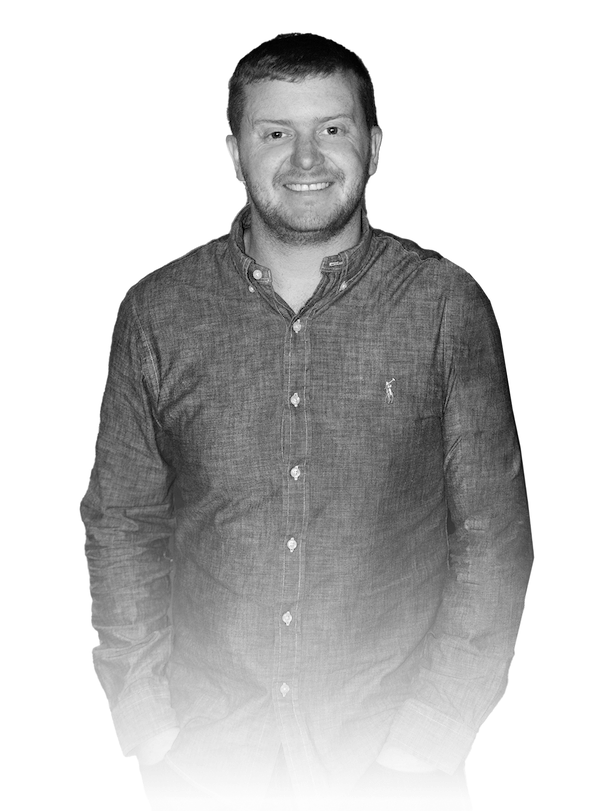
Jamie Southall
Read more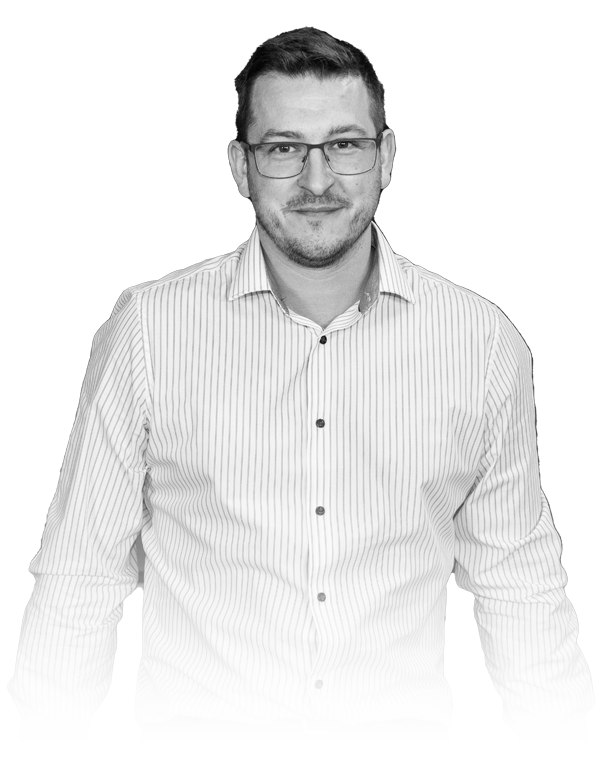
Paul Phelps
Read more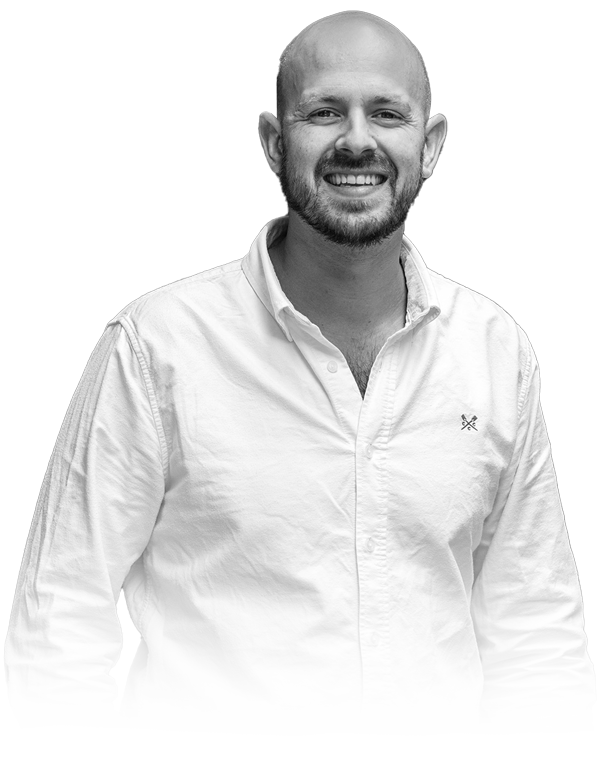
Simon Jenns
Read more
Spencer Bowman
Read more
Donovan Long
Read more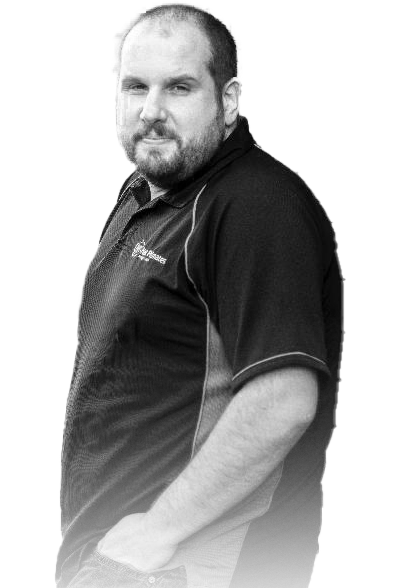
Steve Cole
Read more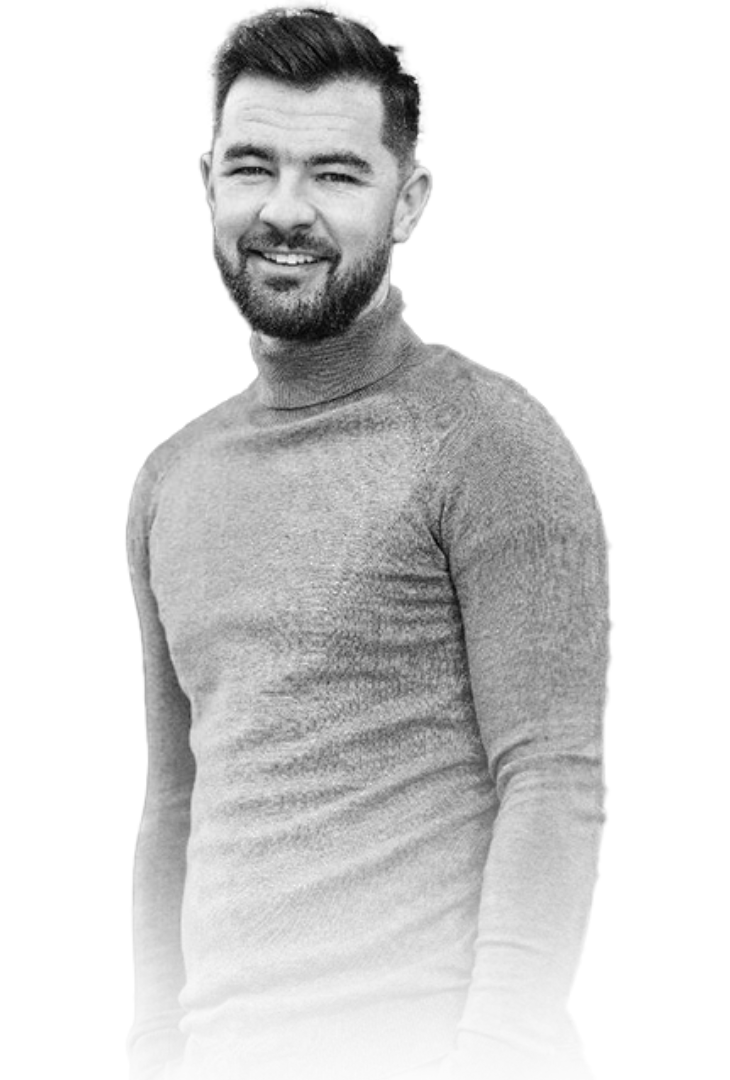
Luke Newman
Read more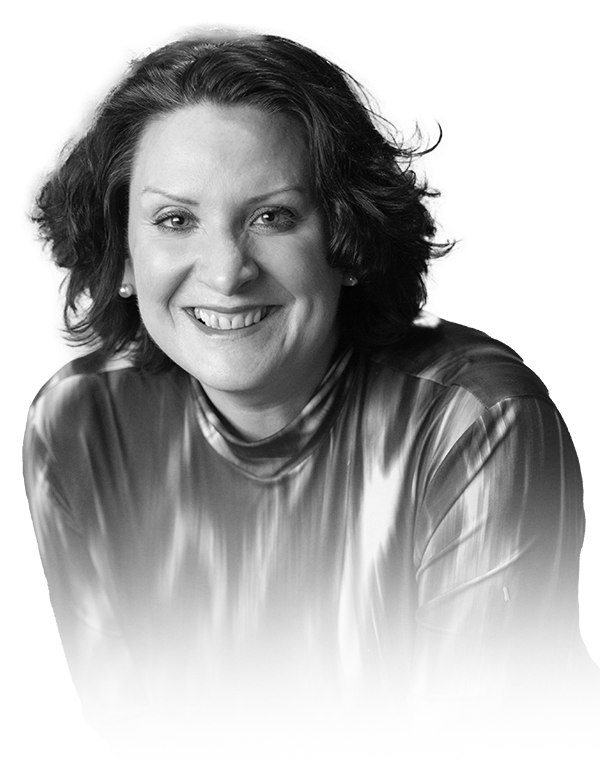
Zoe Hanson
Read more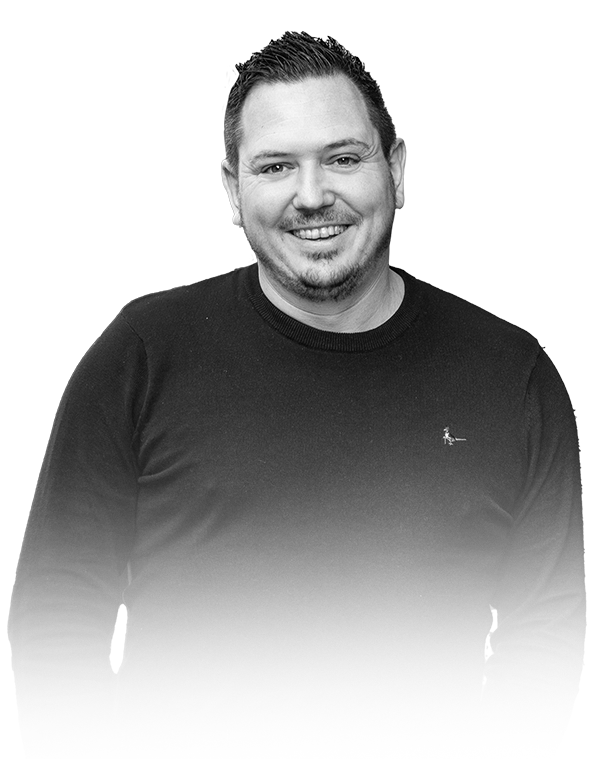
Gavin Rampton
Read more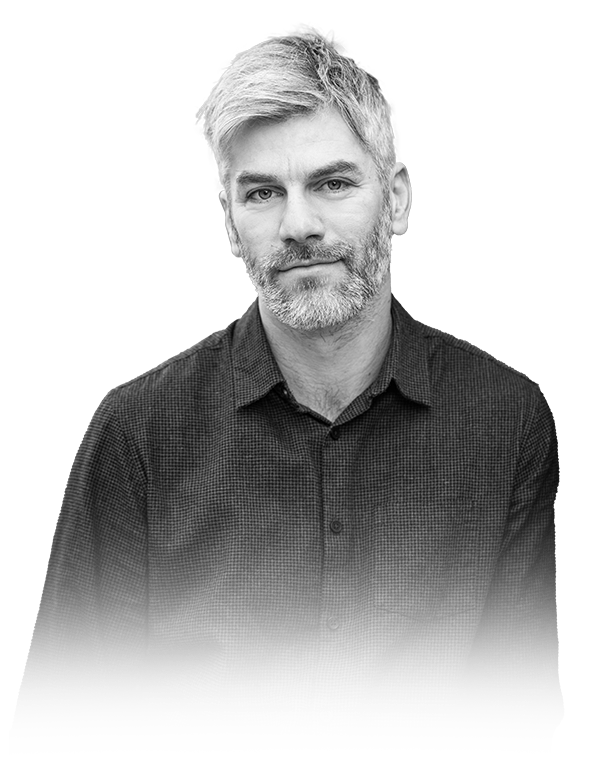
Damian Gevertz
Read more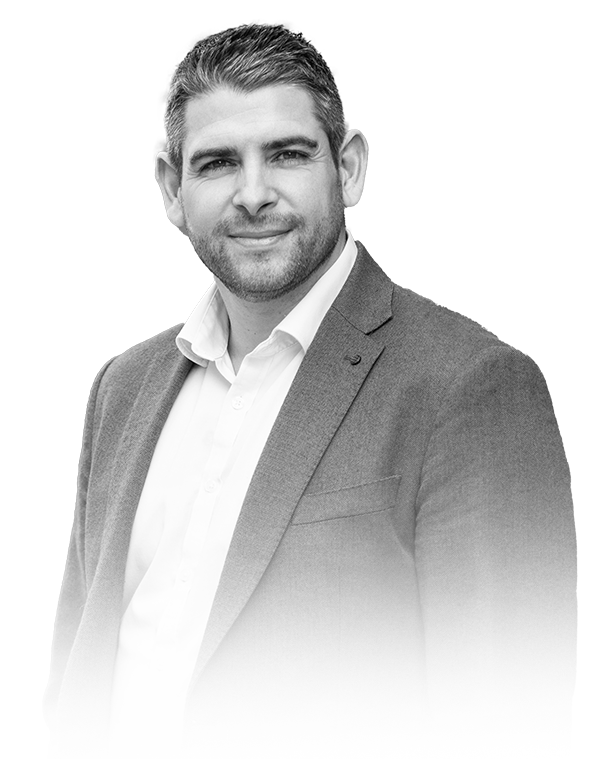
Scott Stephens
Read more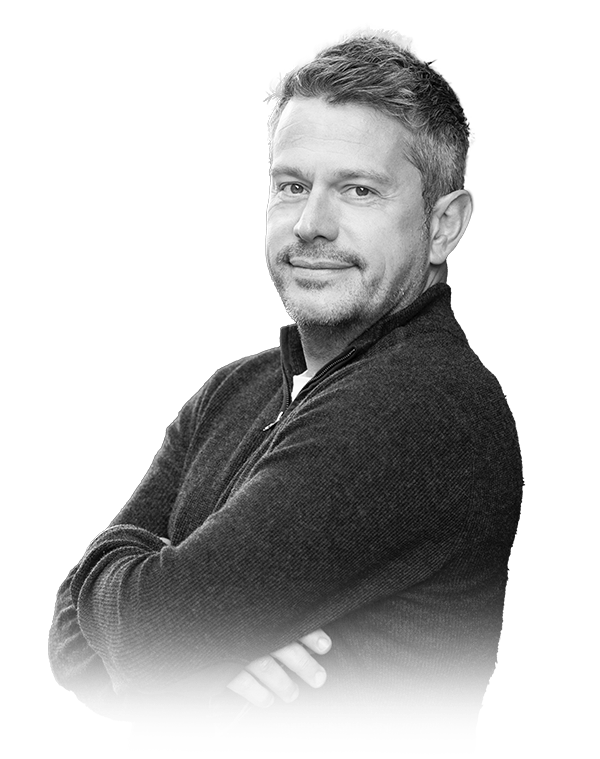
Ben McMahon
Read more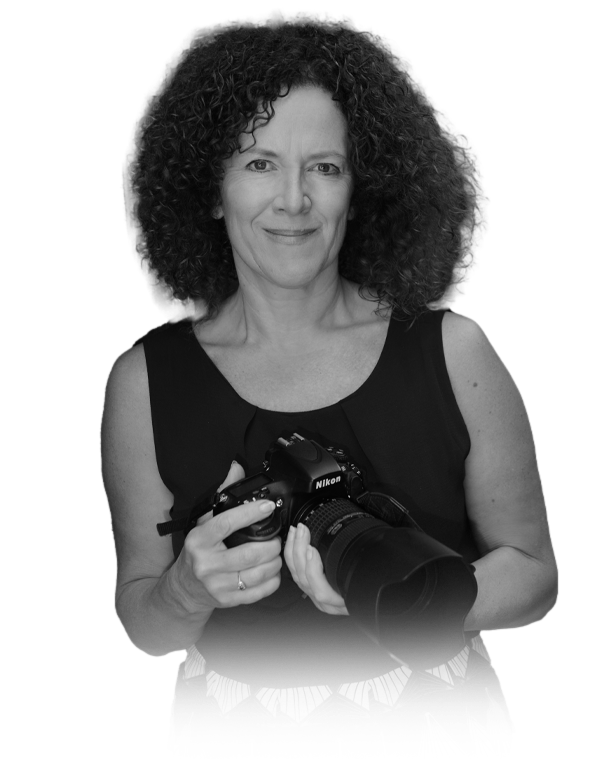
Sally Golden
Read more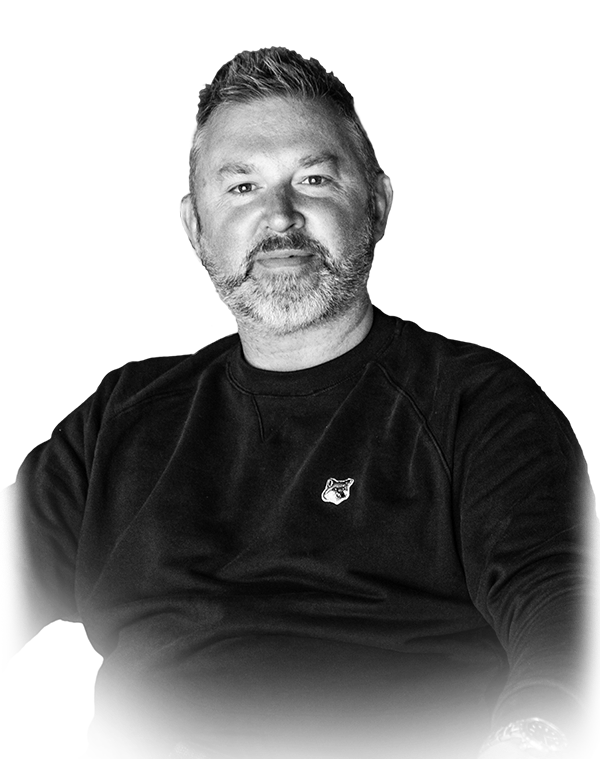
Matt Sanger
Read more
Jeremy Robbins
Read more
Nella Pang
Read more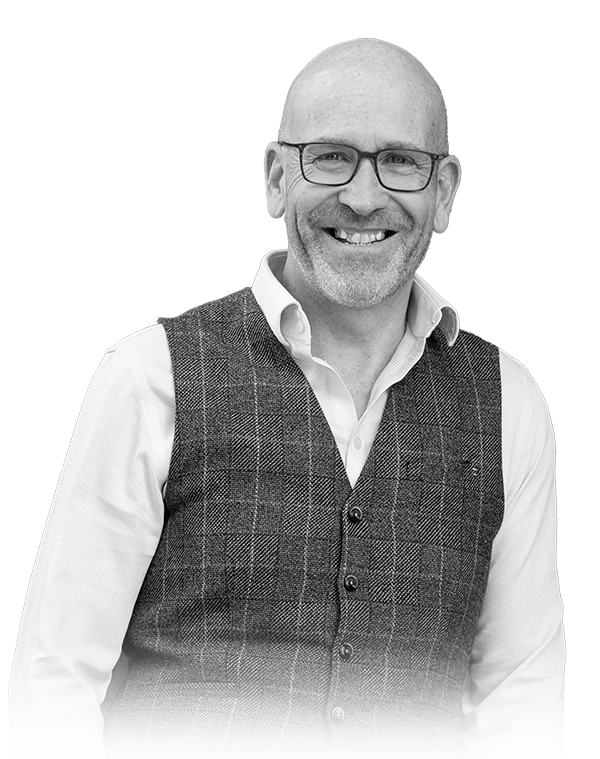
Andy Hollands
Read more
Sam Griffiths
Read more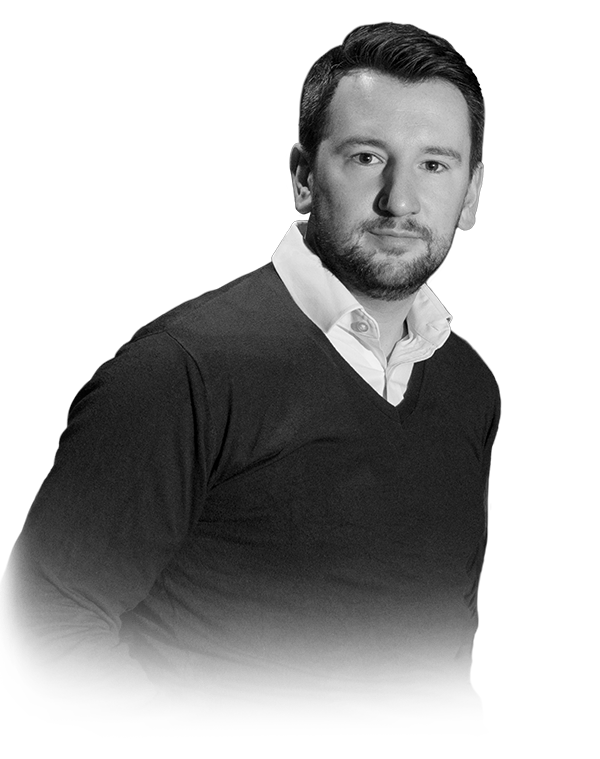
Alex Hurn
Read more
Zoie Golding
Read more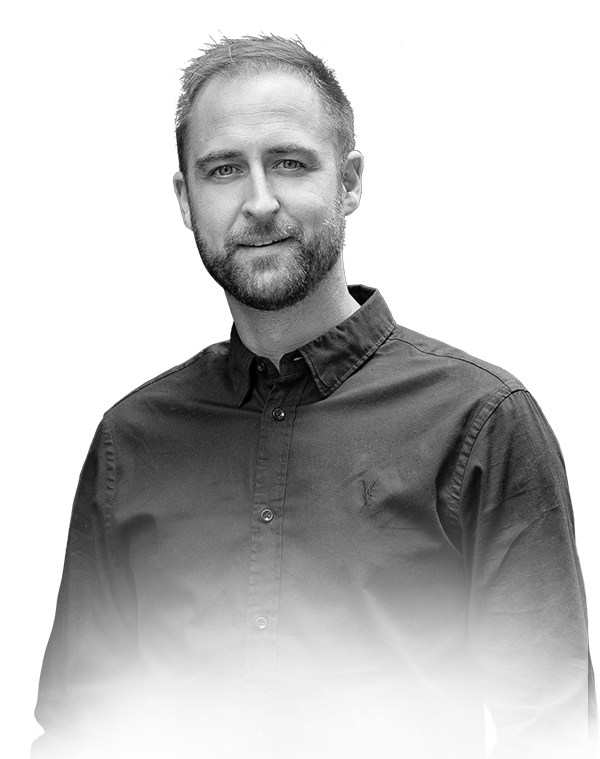
Ross Breckenridge
Read more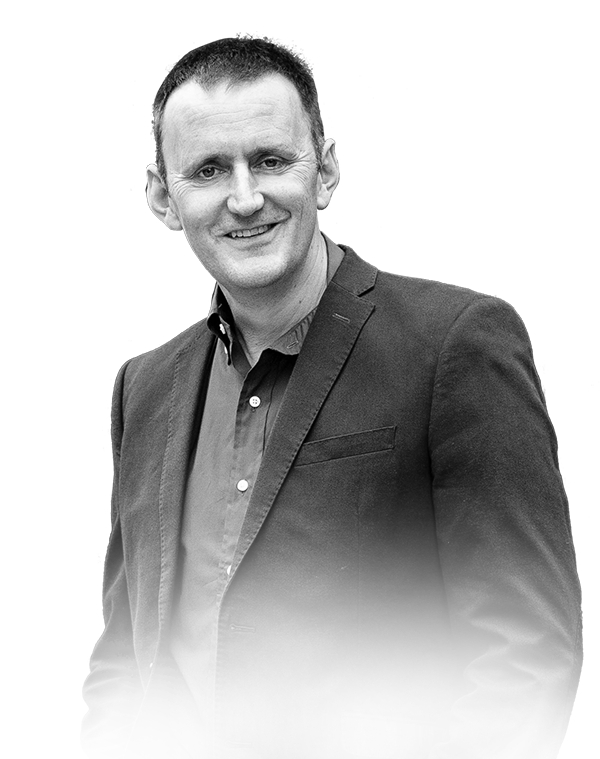
Richard Allen
Read more
Jon Martin
Read more
Steve Crawford
Read more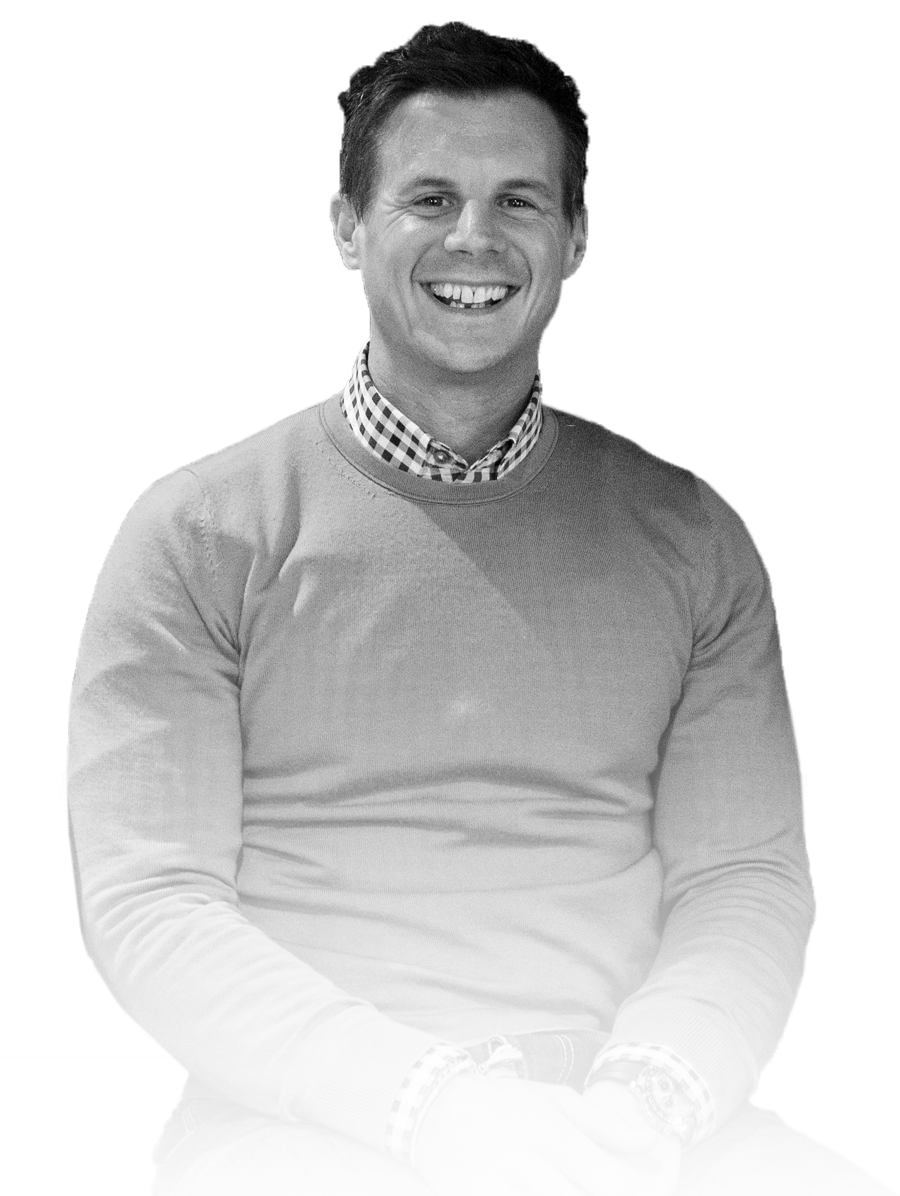
Louis Cross
Read more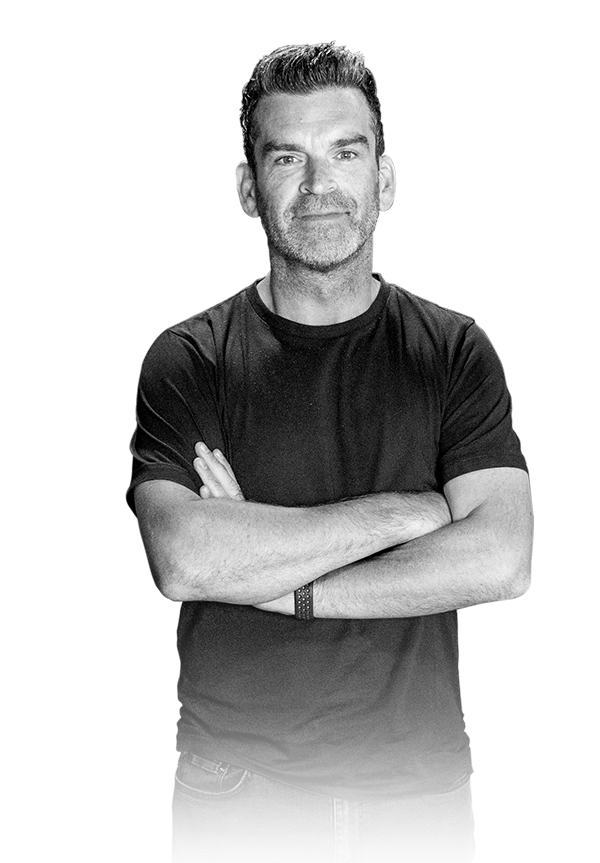
Ian Riggs
Read more


